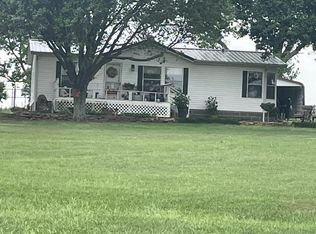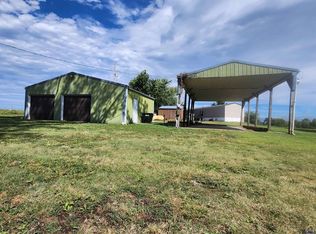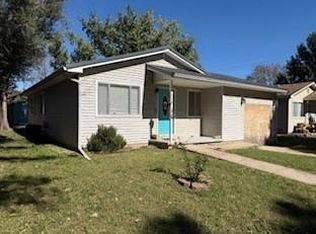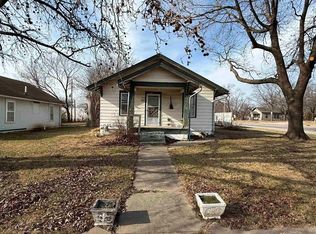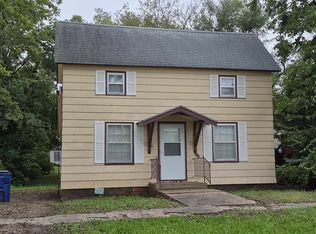Here is your chance to own a charming property in the Eureka Lake Subdivision! Looking for a peaceful get-a-way with lake views? This is the home for you! Enjoy sitting on your front porch in the mornings with your coffee watching the sunrise and catching the sunset from your back porch in the evenings. Sitting on a corner lot with 2.24 acres, this property has amazing views of Eureka Lake. Walking into the front door, you will be greeted by the lovely open concept layout where entertaining is made easy by the living room/kitchen combo. The master bedroom is located on the South side of the home with it's own private bath. The home boasts 2 additional bedrooms on the North side. Laundry is also located on the main floor. Outside you will be pleasantly surprised with the large lot, giving endless opportunities to build your dream home and outbuildings. Schedule your private showing today, property's in this area aren't available very often.
Pending
$84,500
79 Eureka Lake Rd, Eureka, KS 67045
3beds
1,128sqft
Est.:
Single Family Offsite Built
Built in 2016
2.24 Acres Lot
$-- Zestimate®
$75/sqft
$75/mo HOA
What's special
- 308 days |
- 448 |
- 14 |
Zillow last checked: 8 hours ago
Listing updated: February 16, 2026 at 07:43pm
Listed by:
Ashleigh Casper 620-583-9879,
Sundgren Realty
Source: SCKMLS,MLS#: 654320
Facts & features
Interior
Bedrooms & bathrooms
- Bedrooms: 3
- Bathrooms: 2
- Full bathrooms: 2
Primary bedroom
- Description: Carpet
- Level: Main
- Area: 172.5
- Dimensions: 11.5x15
Bedroom
- Description: Carpet
- Level: Main
- Area: 82.56
- Dimensions: 9.6x8.6
Bedroom
- Description: Vinyl
- Level: Main
- Area: 104.96
- Dimensions: 8.2x12.8
Kitchen
- Description: Vinyl
- Level: Main
- Area: 72
- Dimensions: 9x8
Living room
- Description: Vinyl
- Level: Main
- Area: 273
- Dimensions: 18.2x15
Heating
- Forced Air
Cooling
- Central Air, Electric
Appliances
- Included: Dishwasher, Refrigerator, Range
- Laundry: Main Level
Features
- Ceiling Fan(s)
- Basement: None
- Has fireplace: No
Interior area
- Total interior livable area: 1,128 sqft
- Finished area above ground: 1,128
- Finished area below ground: 0
Property
Parking
- Parking features: None
Features
- Levels: One
- Stories: 1
- Patio & porch: Deck
- Exterior features: Guttering - ALL
- Waterfront features: Pond/Lake
Lot
- Size: 2.24 Acres
- Features: Irregular Lot
Details
- Additional structures: Storage
- Parcel number: 0371920400001007.011
Construction
Type & style
- Home type: SingleFamily
- Architectural style: Ranch
- Property subtype: Single Family Offsite Built
Materials
- Vinyl/Aluminum
- Foundation: None, Mobile/Mfd-No Perm Found.
- Roof: Metal
Condition
- Year built: 2016
Utilities & green energy
- Sewer: Septic Tank
- Water: Rural Water
Community & HOA
Community
- Features: Lake
- Subdivision: EUREKA CITY LAKE
HOA
- Has HOA: Yes
- HOA fee: $900 annually
Location
- Region: Eureka
Financial & listing details
- Price per square foot: $75/sqft
- Tax assessed value: $54,450
- Annual tax amount: $848
- Date on market: 4/24/2025
- Cumulative days on market: 302 days
- Ownership: Individual
- Road surface type: Unimproved
Estimated market value
Not available
Estimated sales range
Not available
$1,113/mo
Price history
Price history
Price history is unavailable.
Public tax history
Public tax history
| Year | Property taxes | Tax assessment |
|---|---|---|
| 2025 | -- | $6,262 +4.6% |
| 2024 | -- | $5,986 +5.7% |
| 2023 | -- | $5,663 +13.2% |
| 2022 | -- | $5,003 -15.5% |
| 2021 | -- | $5,919 +23.6% |
| 2020 | -- | $4,789 +3.4% |
| 2019 | -- | $4,631 +1.8% |
| 2018 | -- | $4,547 -3.2% |
| 2017 | -- | $4,697 +513.2% |
| 2016 | -- | $766 +22.2% |
| 2015 | -- | $627 -7.7% |
| 2014 | -- | $679 |
| 2011 | -- | -- |
| 2010 | -- | -- |
| 2009 | -- | -- |
| 2008 | -- | -- |
Find assessor info on the county website
BuyAbility℠ payment
Est. payment
$627/mo
Principal & interest
$436
Property taxes
$116
HOA Fees
$75
Climate risks
Neighborhood: 67045
Nearby schools
GreatSchools rating
- 5/10Marshall Elementary SchoolGrades: PK-6Distance: 5.1 mi
- 7/10Eureka Jr/Sr High SchoolGrades: 7-12Distance: 5.3 mi
Schools provided by the listing agent
- Elementary: Marshall
- Middle: Eureka
- High: Eureka
Source: SCKMLS. This data may not be complete. We recommend contacting the local school district to confirm school assignments for this home.
