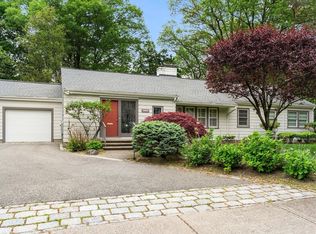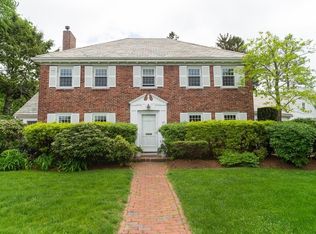Sold for $2,065,000
$2,065,000
79 Evelyn Rd, Newton, MA 02468
5beds
3,809sqft
Single Family Residence
Built in 1935
0.27 Acres Lot
$2,457,300 Zestimate®
$542/sqft
$7,748 Estimated rent
Home value
$2,457,300
$2.26M - $2.70M
$7,748/mo
Zestimate® history
Loading...
Owner options
Explore your selling options
What's special
Renovated and expanded in 2011, this beautiful Colonial-style home in Waban sits on a level lot close to the village, Green Line, Cold Spring Park, Whole Foods & Zervas Elementary. Features include central air conditioning, a finished lower level and a direct entry 2-car garage. Off the foyer is the spacious living room with a fireplace and door to the 3 season sunroom. Across the foyer, the dining room has built-in cabinetry & leads to an oversized kitchen with high-end appliances, a walk-in pantry & sunny breakfast room. Off the kitchen is a great family room with a Trex deck with steps to the nicely landscaped yard. A powder room, laundry & mud room complete this level. On the second floor is a wonderful primary suite with 2 walk-in closets and an en suite bathroom with a large shower & double vanity, plus 4 more nice bedrooms & 2 more full bathrooms. Offering tons of flexible additional living space, the lower level has playroom, bonus room, workshop & lovely bathroom built in 2019
Zillow last checked: 8 hours ago
Listing updated: August 01, 2023 at 02:08pm
Listed by:
Matt Montgomery Group 617-645-4280,
Compass 617-752-6845
Bought with:
The Drucker Group
Compass
Source: MLS PIN,MLS#: 73095261
Facts & features
Interior
Bedrooms & bathrooms
- Bedrooms: 5
- Bathrooms: 5
- Full bathrooms: 4
- 1/2 bathrooms: 1
Primary bedroom
- Features: Bathroom - Full, Walk-In Closet(s), Flooring - Hardwood, Dressing Room
- Level: Second
Bedroom 2
- Features: Closet, Flooring - Hardwood
- Level: Second
Bedroom 3
- Features: Closet, Flooring - Hardwood
- Level: Second
Bedroom 4
- Features: Closet, Flooring - Hardwood
- Level: Second
Bedroom 5
- Features: Closet, Flooring - Hardwood
- Level: Second
Primary bathroom
- Features: Yes
Bathroom 1
- Features: Bathroom - Half, Flooring - Stone/Ceramic Tile
- Level: First
Bathroom 2
- Features: Bathroom - Full, Flooring - Marble, Countertops - Stone/Granite/Solid, Double Vanity
- Level: Second
Bathroom 3
- Features: Bathroom - Full, Flooring - Stone/Ceramic Tile
- Level: Second
Dining room
- Features: Closet/Cabinets - Custom Built, Flooring - Hardwood
- Level: First
Family room
- Features: Flooring - Hardwood, Balcony / Deck
- Level: First
Kitchen
- Features: Flooring - Hardwood, Dining Area, Pantry, Countertops - Stone/Granite/Solid, Kitchen Island, Stainless Steel Appliances, Peninsula
- Level: First
Living room
- Features: Flooring - Hardwood
- Level: First
Heating
- Forced Air, Natural Gas
Cooling
- Central Air
Appliances
- Included: Gas Water Heater, Water Heater, Oven, Dishwasher, Disposal, Microwave, Range, Refrigerator, Washer, Dryer
- Laundry: First Floor, Electric Dryer Hookup, Washer Hookup
Features
- Bathroom - Full, Countertops - Stone/Granite/Solid, Bathroom, Play Room, Bonus Room, Mud Room, Sun Room
- Flooring: Flooring - Stone/Ceramic Tile, Flooring - Wall to Wall Carpet, Flooring - Marble, Flooring - Wood
- Basement: Partially Finished
- Number of fireplaces: 1
- Fireplace features: Living Room
Interior area
- Total structure area: 3,809
- Total interior livable area: 3,809 sqft
Property
Parking
- Total spaces: 6
- Parking features: Attached, Garage Door Opener, Paved Drive, Paved
- Attached garage spaces: 2
- Uncovered spaces: 4
Features
- Patio & porch: Deck
- Exterior features: Deck, Rain Gutters, Sprinkler System
Lot
- Size: 0.27 Acres
- Features: Corner Lot, Level
Details
- Parcel number: S:53 B:001 L:0029,695205
- Zoning: SR2
Construction
Type & style
- Home type: SingleFamily
- Architectural style: Colonial
- Property subtype: Single Family Residence
Materials
- Frame
- Foundation: Block
- Roof: Shingle
Condition
- Year built: 1935
Utilities & green energy
- Electric: Circuit Breakers, 200+ Amp Service
- Sewer: Public Sewer
- Water: Public
- Utilities for property: for Gas Range, for Electric Oven, for Electric Dryer, Washer Hookup
Community & neighborhood
Security
- Security features: Security System
Community
- Community features: Public Transportation, Shopping, Tennis Court(s), Park, Walk/Jog Trails, Golf, Conservation Area, House of Worship, Public School, T-Station
Location
- Region: Newton
Price history
| Date | Event | Price |
|---|---|---|
| 8/1/2023 | Sold | $2,065,000+14.8%$542/sqft |
Source: MLS PIN #73095261 Report a problem | ||
| 4/5/2023 | Listed for sale | $1,799,000+50%$472/sqft |
Source: MLS PIN #73095261 Report a problem | ||
| 2/8/2012 | Listing removed | $1,199,000$315/sqft |
Source: Real Living Elegant Homes Report a problem | ||
| 1/27/2012 | Listed for sale | $1,199,000+6.6%$315/sqft |
Source: Real Living Elegant Homes Report a problem | ||
| 1/17/2012 | Sold | $1,125,000-6.2%$295/sqft |
Source: LINK #122008 Report a problem | ||
Public tax history
| Year | Property taxes | Tax assessment |
|---|---|---|
| 2025 | $19,456 +3.4% | $1,985,300 +3% |
| 2024 | $18,812 +4.1% | $1,927,500 +8.6% |
| 2023 | $18,072 +4.5% | $1,775,200 +8% |
Find assessor info on the county website
Neighborhood: Newton Highlands
Nearby schools
GreatSchools rating
- 8/10Zervas Elementary SchoolGrades: K-5Distance: 0.3 mi
- 8/10Oak Hill Middle SchoolGrades: 6-8Distance: 2.1 mi
- 10/10Newton South High SchoolGrades: 9-12Distance: 2.1 mi
Schools provided by the listing agent
- Elementary: Zervas
- Middle: Oak Hill
- High: South
Source: MLS PIN. This data may not be complete. We recommend contacting the local school district to confirm school assignments for this home.
Get a cash offer in 3 minutes
Find out how much your home could sell for in as little as 3 minutes with a no-obligation cash offer.
Estimated market value$2,457,300
Get a cash offer in 3 minutes
Find out how much your home could sell for in as little as 3 minutes with a no-obligation cash offer.
Estimated market value
$2,457,300

