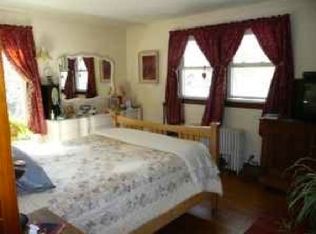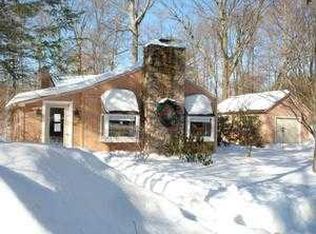Sold for $425,000
$425,000
79 Fall Road, Guilford, CT 06437
3beds
2,150sqft
Single Family Residence
Built in 1965
0.33 Acres Lot
$427,900 Zestimate®
$198/sqft
$3,772 Estimated rent
Home value
$427,900
$385,000 - $475,000
$3,772/mo
Zestimate® history
Loading...
Owner options
Explore your selling options
What's special
Lakefront Opportunity in Guilford Lakes - Make It Shine! Set along the tranquil shoreline of Guilford Lakes, this 3-bedroom, 2-bath home offers more than 2000 square feet of space and endless potential to create your dream waterfront retreat. Priced to reflect updates needed, and "as is " condition, this property presents a rare opportunity to invest in one of Guilford's most desirable lakefront neighborhoods - where every season brings its own magic. Enjoy peaceful morning views over the water, cozy evenings by the fireplace, and gatherings on the spacious patio that overlooks a landscape of ever-changing beauty. Whether you're ready to refresh, renovate, or reimagine, the foundation is here for something truly special - a home that reflects your vision in an unbeatable location. Recent evaluations note the need for a roof repair or replacement, water treatment system, an older working septic system - but with these improvements, you'll have lasting value in a property that offers the best of lakefront living. Enjoy nearby Timberlands hiking trails, Guilford Lakes Golf Course, and the welcoming community that makes this area so sought after. Don't miss the chance to turn this lakeside home into the perfect year-round escape or weekend retreat.
Zillow last checked: 8 hours ago
Listing updated: December 31, 2025 at 04:18am
Listed by:
Jules G Etes (203)687-6997,
William Pitt Sotheby's Int'l 203-453-2533
Bought with:
Katie Westrin, RES.0803618
William Raveis Real Estate
Source: Smart MLS,MLS#: 24136934
Facts & features
Interior
Bedrooms & bathrooms
- Bedrooms: 3
- Bathrooms: 2
- Full bathrooms: 2
Primary bedroom
- Level: Main
- Area: 288 Square Feet
- Dimensions: 12 x 24
Bedroom
- Level: Main
- Area: 132 Square Feet
- Dimensions: 11 x 12
Bedroom
- Level: Lower
- Area: 130 Square Feet
- Dimensions: 10 x 13
Dining room
- Level: Main
- Area: 110 Square Feet
- Dimensions: 10 x 11
Kitchen
- Level: Main
- Area: 100 Square Feet
- Dimensions: 10 x 10
Living room
- Level: Main
- Area: 216 Square Feet
- Dimensions: 12 x 18
Rec play room
- Level: Lower
- Area: 192 Square Feet
- Dimensions: 12 x 16
Heating
- Hot Water, Oil
Cooling
- Central Air
Appliances
- Included: Oven/Range, Microwave, Refrigerator, Dishwasher, Washer, Dryer, Electric Water Heater, Water Heater
Features
- Open Floorplan
- Basement: Full,Garage Access,Partially Finished
- Attic: Pull Down Stairs
- Number of fireplaces: 1
Interior area
- Total structure area: 2,150
- Total interior livable area: 2,150 sqft
- Finished area above ground: 1,590
- Finished area below ground: 560
Property
Parking
- Total spaces: 2
- Parking features: Attached, Garage Door Opener
- Attached garage spaces: 2
Features
- Patio & porch: Patio
- Has view: Yes
- View description: Water
- Has water view: Yes
- Water view: Water
- Waterfront features: Waterfront, Lake, Walk to Water, Beach, Beach Access, Association Required
Lot
- Size: 0.33 Acres
- Features: Subdivided, Few Trees
Details
- Parcel number: 1115413
- Zoning: R-3
- Other equipment: Generator
Construction
Type & style
- Home type: SingleFamily
- Architectural style: Ranch
- Property subtype: Single Family Residence
Materials
- Vinyl Siding
- Foundation: Concrete Perimeter, Raised
- Roof: Asphalt
Condition
- New construction: No
- Year built: 1965
Utilities & green energy
- Sewer: Septic Tank
- Water: Well
- Utilities for property: Cable Available
Community & neighborhood
Location
- Region: Guilford
- Subdivision: Guilford Lakes
Price history
| Date | Event | Price |
|---|---|---|
| 12/30/2025 | Sold | $425,000-5.6%$198/sqft |
Source: | ||
| 10/30/2025 | Price change | $450,000-18%$209/sqft |
Source: | ||
| 10/25/2025 | Listed for sale | $549,000$255/sqft |
Source: | ||
| 10/16/2025 | Pending sale | $549,000$255/sqft |
Source: | ||
| 10/15/2025 | Listed for sale | $549,000$255/sqft |
Source: | ||
Public tax history
| Year | Property taxes | Tax assessment |
|---|---|---|
| 2025 | $7,864 +4% | $284,410 |
| 2024 | $7,560 +2.7% | $284,410 |
| 2023 | $7,361 +10.5% | $284,410 +41.9% |
Find assessor info on the county website
Neighborhood: 06437
Nearby schools
GreatSchools rating
- 5/10Guilford Lakes SchoolGrades: PK-4Distance: 0.5 mi
- 8/10E. C. Adams Middle SchoolGrades: 7-8Distance: 2.8 mi
- 9/10Guilford High SchoolGrades: 9-12Distance: 2.2 mi
Schools provided by the listing agent
- Elementary: Guilford Lakes
- Middle: Adams,Baldwin
- High: Guilford
Source: Smart MLS. This data may not be complete. We recommend contacting the local school district to confirm school assignments for this home.
Get pre-qualified for a loan
At Zillow Home Loans, we can pre-qualify you in as little as 5 minutes with no impact to your credit score.An equal housing lender. NMLS #10287.
Sell with ease on Zillow
Get a Zillow Showcase℠ listing at no additional cost and you could sell for —faster.
$427,900
2% more+$8,558
With Zillow Showcase(estimated)$436,458

