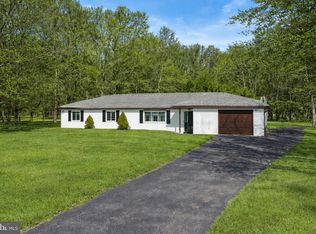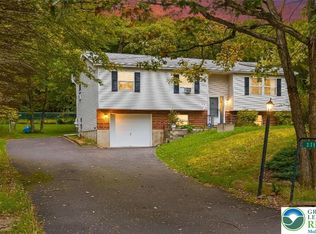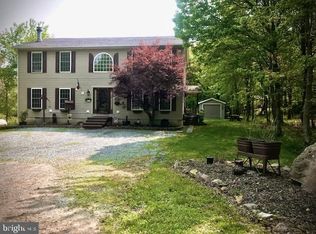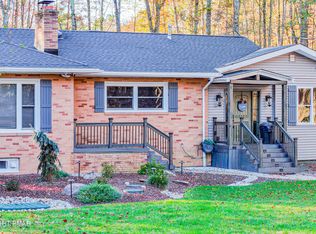A showstopper in Indian Mountain Lakes that's ready to steal the spotlight! This stunning 3-bed, 2-bath has all the upgrades for modern living and short-term rental success: split unit climate control, recent remodels, a bubbling hot tub, whole house generator, and a 2-level deck made for unforgettable evenings under the stars. Oh, and it gets better—roundabout parking for easy hosting and new solar energy system for guilt-free energy savings. 🏡
With low Carbon County taxes and a prime location in an Airbnb-friendly neighborhood, this gem is calling all investors, dreamers, and vacationers. Catch the cinematic tour video and let yourself fall for this beauty
For sale
$399,000
79 Foothill Rd, Albrightsville, PA 18210
3beds
2,450sqft
Est.:
Single Family Residence
Built in 1986
0.49 Acres Lot
$-- Zestimate®
$163/sqft
$169/mo HOA
What's special
Bubbling hot tubRecent remodelsSplit unit climate control
- 327 days |
- 756 |
- 40 |
Zillow last checked: 8 hours ago
Listing updated: February 18, 2026 at 12:24pm
Listed by:
C.J. Clover, Jr. 570-994-3082,
The Collective Real Estate Agency 570-424-0926
Source: PMAR,MLS#: PM-130965
Tour with a local agent
Facts & features
Interior
Bedrooms & bathrooms
- Bedrooms: 3
- Bathrooms: 2
- Full bathrooms: 2
Primary bedroom
- Level: Main
- Area: 276
- Dimensions: 23 x 12
Bedroom 2
- Level: Main
- Area: 144
- Dimensions: 12 x 12
Bedroom 3
- Level: Lower
- Area: 121
- Dimensions: 11 x 11
Bedroom 4
- Level: Lower
- Area: 125
- Dimensions: 12.5 x 10
Primary bathroom
- Level: Main
- Area: 73.2
- Dimensions: 12.2 x 6
Bathroom 2
- Level: Lower
- Area: 63
- Dimensions: 9 x 7
Dining room
- Level: Main
- Area: 161.28
- Dimensions: 12.8 x 12.6
Family room
- Level: Lower
- Area: 375
- Dimensions: 25 x 15
Kitchen
- Level: Main
- Area: 134.4
- Dimensions: 12 x 11.2
Laundry
- Level: Lower
- Area: 70
- Dimensions: 10 x 7
Living room
- Level: Main
- Area: 209.25
- Dimensions: 15.5 x 13.5
Heating
- Baseboard, Ductless, Wood Stove
Cooling
- Ductless
Appliances
- Included: Electric Cooktop, Electric Oven, Refrigerator, Dishwasher, Washer, Dryer
- Laundry: Lower Level, Electric Dryer Hookup, Washer Hookup
Features
- Breakfast Bar, Granite Counters, High Ceilings, Vaulted Ceiling(s), Recessed Lighting, High Speed Internet
- Flooring: Luxury Vinyl, Tile
- Doors: Sliding Doors
- Windows: Bay Window(s), Window Treatments
- Number of fireplaces: 2
- Fireplace features: Living Room, Wood Burning
- Furnished: Yes
- Common walls with other units/homes: No Common Walls
Interior area
- Total structure area: 2,672
- Total interior livable area: 2,450 sqft
- Finished area above ground: 2,450
- Finished area below ground: 0
Property
Parking
- Total spaces: 9
- Parking features: Garage, Open
- Garage spaces: 1
- Uncovered spaces: 8
Features
- Stories: 2
- Patio & porch: Deck
- Exterior features: Basketball Court
- Has spa: Yes
- Spa features: Outdoor, Above Ground
- Fencing: Partial
Lot
- Size: 0.49 Acres
- Features: Landscaped
Details
- Additional parcels included: Lot 303, Section N-1
- Parcel number: 2A51NI304
- Zoning: R-1
- Zoning description: Residential
- Special conditions: Standard
Construction
Type & style
- Home type: SingleFamily
- Architectural style: Bi-Level
- Property subtype: Single Family Residence
Materials
- Shake Siding
- Foundation: Slab
- Roof: Asphalt,Shingle
Condition
- Year built: 1986
Utilities & green energy
- Electric: 200+ Amp Service, Generator
- Sewer: On Site Septic
- Water: Well
- Utilities for property: Phone Available, Cable Connected
Green energy
- Energy efficient items: Roof
Community & HOA
Community
- Security: 24 Hour Security, Security Gate, Security Guard
- Subdivision: Indian Mountain Lakes
HOA
- Has HOA: Yes
- Amenities included: Security, Gated, Barbecue, Clubhouse, Picnic Area, Playground, Outdoor Pool, Tennis Court(s)
- Services included: Security, Maintenance Road
- HOA fee: $2,030 annually
Location
- Region: Albrightsville
Financial & listing details
- Price per square foot: $163/sqft
- Tax assessed value: $117,800
- Annual tax amount: $3,446
- Date on market: 1/6/2026
- Listing terms: Cash,Conventional,FHA,USDA Loan,VA Loan
- Road surface type: Paved, Asphalt
Estimated market value
Not available
Estimated sales range
Not available
$2,114/mo
Price history
Price history
| Date | Event | Price |
|---|---|---|
| 1/6/2026 | Listed for sale | $399,000$163/sqft |
Source: PMAR #PM-130965 Report a problem | ||
| 9/25/2025 | Pending sale | $399,000$163/sqft |
Source: PMAR #PM-130965 Report a problem | ||
| 5/19/2025 | Price change | $399,000-9.1%$163/sqft |
Source: PMAR #PM-130965 Report a problem | ||
| 4/4/2025 | Listed for sale | $439,000+7.1%$179/sqft |
Source: PMAR #PM-130965 Report a problem | ||
| 3/1/2025 | Listing removed | $409,900$167/sqft |
Source: PMAR #PM-113225 Report a problem | ||
| 10/29/2024 | Price change | $409,900-4.7%$167/sqft |
Source: | ||
| 6/17/2024 | Price change | $429,900-1.1%$175/sqft |
Source: | ||
| 5/19/2024 | Price change | $434,900-1.1%$178/sqft |
Source: | ||
| 4/19/2024 | Price change | $439,900-2.2%$180/sqft |
Source: | ||
| 3/4/2024 | Listed for sale | $450,000+30.4%$184/sqft |
Source: | ||
| 4/29/2022 | Sold | $345,000+6.2%$141/sqft |
Source: PMAR #PM-95130 Report a problem | ||
| 3/17/2022 | Pending sale | $324,900$133/sqft |
Source: | ||
| 3/10/2022 | Listed for sale | $324,900+54.7%$133/sqft |
Source: PMAR #PM-95130 Report a problem | ||
| 11/25/2020 | Sold | $210,000-6.7%$86/sqft |
Source: PMAR #PM-78726 Report a problem | ||
| 9/21/2020 | Listed for sale | $225,000$92/sqft |
Source: Weichert Realtors - Easton #PM-78726 Report a problem | ||
| 7/31/2020 | Listing removed | $225,000$92/sqft |
Source: Weichert Realtors #PM-78726 Report a problem | ||
| 1/2/2020 | Price change | $225,000+0%$92/sqft |
Source: Weichert Realtors #PM-78726 Report a problem | ||
| 12/15/2019 | Price change | $224,9990%$92/sqft |
Source: Weichert Realtors #617897 Report a problem | ||
| 7/31/2019 | Listed for sale | $225,000+25%$92/sqft |
Source: Weichert Realtors - Easton #PM-70607 Report a problem | ||
| 10/13/2010 | Sold | $180,000-5.2%$73/sqft |
Source: Public Record Report a problem | ||
| 7/12/2010 | Price change | $189,900-13.6%$78/sqft |
Source: LRRB - Leon R Ross Brokers, LLC #10-1872 Report a problem | ||
| 5/13/2010 | Price change | $219,900+10%$90/sqft |
Source: Keller Williams Real Estate #09-7216 Report a problem | ||
| 3/10/2010 | Price change | $199,900-9.1%$82/sqft |
Source: Leon R Ross Brokers, LLC #10-1872 Report a problem | ||
| 6/7/2009 | Price change | $219,900-4.4%$90/sqft |
Source: Re/Max of the Poconos Report a problem | ||
| 4/26/2009 | Price change | $229,999-3.3%$94/sqft |
Source: iHOUSEWeb Solutions, Inc Report a problem | ||
| 4/13/2009 | Listed for sale | $237,900$97/sqft |
Source: iHOUSEWeb Solutions, Inc Report a problem | ||
Public tax history
Public tax history
| Year | Property taxes | Tax assessment |
|---|---|---|
| 2025 | $3,624 +5.1% | $58,900 |
| 2024 | $3,447 +1.3% | $58,900 |
| 2023 | $3,403 | $58,900 |
| 2022 | $3,403 | $58,900 |
| 2021 | $3,403 | $58,900 |
| 2020 | $3,403 -7.9% | $58,900 |
| 2019 | $3,694 +12.5% | $58,900 |
| 2018 | $3,285 +100047.9% | $58,900 |
| 2017 | $3 | $58,900 |
| 2016 | -- | $58,900 |
| 2015 | -- | $58,900 |
| 2014 | -- | $58,900 |
| 2013 | -- | $58,900 |
| 2012 | -- | $58,900 |
| 2011 | -- | $58,900 |
| 2010 | -- | $58,900 |
| 2009 | -- | $58,900 |
| 2008 | -- | $58,900 |
| 2007 | $350 | $58,900 |
| 2006 | -- | $58,900 |
| 2005 | -- | $58,900 |
| 2004 | -- | $58,900 |
| 2003 | -- | $58,900 |
| 2002 | -- | $58,900 |
| 2000 | -- | $58,900 |
Find assessor info on the county website
BuyAbility℠ payment
Est. payment
$2,486/mo
Principal & interest
$1888
Property taxes
$429
HOA Fees
$169
Climate risks
Neighborhood: 18210
Nearby schools
GreatSchools rating
- 6/10Penn/Kidder CampusGrades: PK-8Distance: 3 mi
- 5/10Jim Thorpe Area Senior High SchoolGrades: 9-12Distance: 12.8 mi





