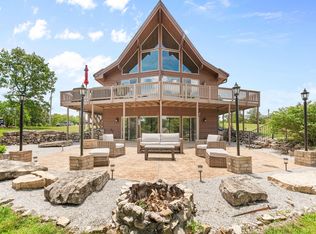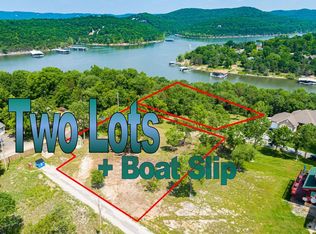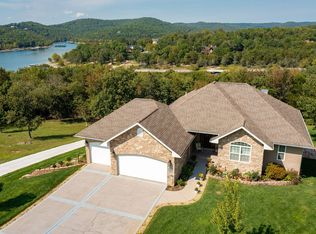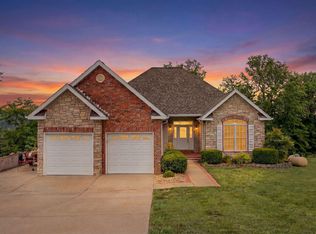Closed
Price Unknown
79 Freebird Lane, Reeds Spring, MO 65737
4beds
2,390sqft
Single Family Residence
Built in 2012
0.69 Acres Lot
$547,500 Zestimate®
$--/sqft
$2,808 Estimated rent
Home value
$547,500
$482,000 - $624,000
$2,808/mo
Zestimate® history
Loading...
Owner options
Explore your selling options
What's special
Enjoy the lake life at 79 Freeboard Lane. This well maintained home truly encompasses the feel of a lake home. From the moment you walk into the open concept great room which blends living, dining, and kitchen spaces you feel at home. The two-story cathedral wood-lined ceiling, warm tones, cozy stone fireplace and floor to ceiling windows truly make an inviting atmosphere. The amount of natural lighting will energize your spirit. You can easily live on the main level which consist of the great room, bedroom with private bath, a full guest bath, and laundry room. Upstairs you will find another bedroom with a private bath. Downstairs has an expansive living area with a walk out patio, 2 more bedrooms, a full bath and storage. Outdoor entertaining is a must with the wrap around deck and large yard. Cedar Cove is a beautiful lakefront community that is just a short drive from Kimberling City and all the attractions in Branson. Optional 10x28 boat slip with lift and locker for additional $75K is just a golf cart ride away or a short walk!
Zillow last checked: 8 hours ago
Listing updated: November 12, 2025 at 12:31pm
Listed by:
Kari Bass 417-236-8597,
Keller Williams Tri-Lakes,
James Alan Cotton 816-820-8342,
Keller Williams Tri-Lakes
Bought with:
Susan Halfacre, 2018002332
Sterling Real Estate Group LLC
Source: SOMOMLS,MLS#: 60303005
Facts & features
Interior
Bedrooms & bathrooms
- Bedrooms: 4
- Bathrooms: 4
- Full bathrooms: 4
Bedroom 1
- Area: 273.02
- Dimensions: 18.7 x 14.6
Bedroom 2
- Area: 206.15
- Dimensions: 15.5 x 13.3
Bedroom 3
- Area: 193.6
- Dimensions: 17.6 x 11
Bedroom 4
- Area: 151.2
- Dimensions: 12.6 x 12
Family room
- Area: 611.2
- Dimensions: 32 x 19.1
Garage
- Area: 575.19
- Dimensions: 24.9 x 23.1
Great room
- Area: 790.23
- Dimensions: 37.1 x 21.3
Heating
- Central, Fireplace(s), Electric, Propane
Cooling
- Central Air, Ceiling Fan(s)
Appliances
- Included: Dishwasher, Free-Standing Electric Oven, Dryer, Washer, Microwave, Water Softener Owned, Refrigerator, Electric Water Heater, Disposal
- Laundry: W/D Hookup
Features
- Walk-in Shower, Cathedral Ceiling(s), Soaking Tub, Granite Counters, Vaulted Ceiling(s), High Ceilings, Walk-In Closet(s)
- Flooring: Carpet, Wood, Tile
- Windows: Blinds
- Basement: Walk-Out Access,Exterior Entry,Finished,Full
- Attic: Access Only:No Stairs
- Has fireplace: Yes
- Fireplace features: Great Room, Propane, Stone
Interior area
- Total structure area: 2,390
- Total interior livable area: 2,390 sqft
- Finished area above ground: 1,340
- Finished area below ground: 1,050
Property
Parking
- Total spaces: 2
- Parking features: Parking Pad, Parking Space, Private, Paved, Garage Faces Front, Garage Door Opener, Driveway, Additional Parking
- Attached garage spaces: 2
- Has uncovered spaces: Yes
Accessibility
- Accessibility features: Accessible Approach with Ramp, Central Living Area, Accessible Hallway(s), Accessible Full Bath, Accessible Entrance, Accessible Doors, Accessible Central Living Area, Accessible Bedroom
Features
- Levels: One and One Half
- Stories: 1
- Patio & porch: Patio, Deck, Wrap Around
- Exterior features: Rain Gutters
- Fencing: None
- Has view: Yes
- View description: Panoramic, Lake, Water
- Has water view: Yes
- Water view: Lake,Water
Lot
- Size: 0.69 Acres
- Features: Landscaped, Dead End Street, Paved
Details
- Parcel number: 119031001001020008
Construction
Type & style
- Home type: SingleFamily
- Property subtype: Single Family Residence
Materials
- Wood Siding
- Foundation: Poured Concrete
- Roof: Composition
Condition
- Year built: 2012
Utilities & green energy
- Sewer: Septic Tank
- Water: Shared Well
Community & neighborhood
Security
- Security features: Smoke Detector(s), Fire Alarm
Location
- Region: Reeds Spring
- Subdivision: Cedar Cove
HOA & financial
HOA
- HOA fee: $750 annually
- Services included: Common Area Maintenance, Water, Trash
Other
Other facts
- Listing terms: Cash,Conventional
Price history
| Date | Event | Price |
|---|---|---|
| 11/12/2025 | Sold | -- |
Source: | ||
| 9/24/2025 | Pending sale | $575,000$241/sqft |
Source: | ||
| 8/23/2025 | Listed for sale | $575,000$241/sqft |
Source: | ||
Public tax history
| Year | Property taxes | Tax assessment |
|---|---|---|
| 2024 | $2,218 +0.1% | $45,280 |
| 2023 | $2,215 +0.6% | $45,280 |
| 2022 | $2,203 -1.2% | $45,280 |
Find assessor info on the county website
Neighborhood: 65737
Nearby schools
GreatSchools rating
- 8/10Reeds Spring Elementary SchoolGrades: 2-4Distance: 6.2 mi
- 3/10Reeds Spring Middle SchoolGrades: 7-8Distance: 6.1 mi
- 5/10Reeds Spring High SchoolGrades: 9-12Distance: 6.1 mi
Schools provided by the listing agent
- Elementary: Reeds Spring
- Middle: Reeds Spring
- High: Reeds Spring
Source: SOMOMLS. This data may not be complete. We recommend contacting the local school district to confirm school assignments for this home.



