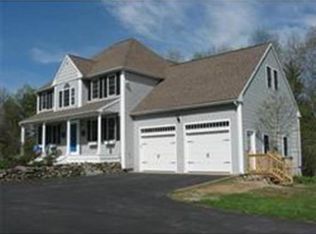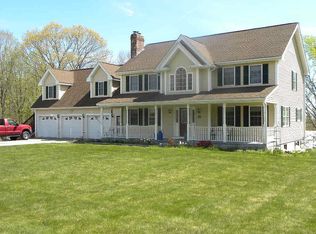Sold for $1,700,000
$1,700,000
79 Freeman Rd, Charlton, MA 01507
4beds
6,474sqft
Single Family Residence
Built in 2002
66.48 Acres Lot
$1,742,300 Zestimate®
$263/sqft
$6,293 Estimated rent
Home value
$1,742,300
$1.59M - $1.92M
$6,293/mo
Zestimate® history
Loading...
Owner options
Explore your selling options
What's special
Decorative iron gates, pristine stone walls & tree-lined driveway welcomes you to this 66+ ACRE horse farm rich in design, amenities & curated character. "Wow" factor top to bottom in this 6000+ sq ft custom contemporary w/ 1BR/1BA APARTMENT. Chefs kitchen w/ wolf/subzero appliances, cherry cabinets, huge island & breakfast bar, dining/office area open to family rm & 3 season sunroom. Formal dining w/ meadow views, living rm w/ FP, library, 2 half baths & mudroom complete the 1st floor. Upstairs is a magnificent primary suite w/ FP, sitting room, full bath & access to private 3rd fl dressing room or office w/ half bath, & 2 more large bedrooms each w/ private baths. Mahogany covered deck overlooks babbling brook & paver patio perfect for entertaining! Equine amenities are outstanding w/multiple barns w/matted stalls, fabric covered indoor ARENA, 10+ acres of cleared pasture w/ multiple paddocks & expansive turnout, trails onsite, woodlands & marsh for your recreational pleasure!
Zillow last checked: 8 hours ago
Listing updated: February 27, 2025 at 06:30am
Listed by:
Susan E Marzo 508-450-6209,
Equine Homes Real Estate, LLC 800-859-2745,
Sally E. Mann 603-562-6088
Bought with:
Haschig Homes Group
William Raveis R.E. & Home Services
Source: MLS PIN,MLS#: 73246089
Facts & features
Interior
Bedrooms & bathrooms
- Bedrooms: 4
- Bathrooms: 7
- Full bathrooms: 4
- 1/2 bathrooms: 3
Primary bedroom
- Features: Bathroom - Full, Flooring - Hardwood, Dressing Room
- Level: Second
Bedroom 2
- Features: Bathroom - Full, Flooring - Hardwood
- Level: Second
Bedroom 3
- Features: Bathroom - Full, Flooring - Hardwood
- Level: Second
Primary bathroom
- Features: Yes
Bathroom 1
- Features: Bathroom - Half, Flooring - Stone/Ceramic Tile
- Level: First
Bathroom 2
- Features: Bathroom - Half, Flooring - Stone/Ceramic Tile
- Level: First
Bathroom 3
- Features: Bathroom - Full, Bathroom - With Tub & Shower, Flooring - Stone/Ceramic Tile
- Level: Second
Dining room
- Features: Flooring - Hardwood
- Level: First
Family room
- Features: Closet/Cabinets - Custom Built, Flooring - Hardwood
- Level: First
Kitchen
- Features: Flooring - Hardwood, Countertops - Stone/Granite/Solid, Kitchen Island, Stainless Steel Appliances, Wine Chiller, Gas Stove
- Level: First
Living room
- Features: Flooring - Hardwood
- Level: First
Office
- Features: Bathroom - Half, Closet/Cabinets - Custom Built, Flooring - Wall to Wall Carpet
- Level: Third
Heating
- Oil, Wood, Hydro Air, Fireplace(s)
Cooling
- Central Air
Appliances
- Included: Oven, Dishwasher, Microwave, Range, Refrigerator, Washer, Vacuum System
- Laundry: Dryer Hookup - Electric, Washer Hookup, Sink
Features
- Closet/Cabinets - Custom Built, Ceiling Fan(s), Bathroom - Full, Vaulted Ceiling(s), Walk-In Closet(s), Closet, Countertops - Stone/Granite/Solid, Kitchen Island, Open Floorplan, Bathroom - Half, Countertops - Upgraded, Beadboard, Library, Sun Room, Accessory Apt., Home Office, Mud Room, Central Vacuum
- Flooring: Tile, Carpet, Hardwood, Flooring - Hardwood, Flooring - Stone/Ceramic Tile, Flooring - Wall to Wall Carpet
- Doors: French Doors
- Basement: Full,Bulkhead,Concrete
- Number of fireplaces: 4
- Fireplace features: Family Room, Living Room, Master Bedroom
Interior area
- Total structure area: 6,474
- Total interior livable area: 6,474 sqft
Property
Parking
- Total spaces: 32
- Parking features: Detached, Workshop in Garage, Garage Faces Side, Oversized, Off Street, Stone/Gravel, Unpaved
- Garage spaces: 2
- Uncovered spaces: 30
Features
- Patio & porch: Porch, Covered
- Exterior features: Porch, Covered Patio/Deck, Rain Gutters, Barn/Stable, Paddock, Fenced Yard, Fruit Trees, Horses Permitted, Stone Wall, Other
- Fencing: Fenced/Enclosed,Fenced
- Has view: Yes
- View description: Scenic View(s)
- Waterfront features: Stream
Lot
- Size: 66.48 Acres
- Features: Wooded, Cleared, Farm, Gentle Sloping, Marsh
Details
- Additional structures: Barn/Stable
- Parcel number: M:0058 B:000A L:0000002,1480188
- Zoning: A
- Horses can be raised: Yes
- Horse amenities: Paddocks
Construction
Type & style
- Home type: SingleFamily
- Architectural style: Contemporary
- Property subtype: Single Family Residence
Materials
- Frame
- Foundation: Concrete Perimeter
- Roof: Shingle
Condition
- Year built: 2002
Utilities & green energy
- Electric: Circuit Breakers, 200+ Amp Service
- Sewer: Private Sewer
- Water: Private
Green energy
- Energy generation: Solar
Community & neighborhood
Security
- Security features: Security System
Community
- Community features: Park, Walk/Jog Trails, Stable(s), Golf, Medical Facility, Conservation Area, Public School
Location
- Region: Charlton
Other
Other facts
- Listing terms: Contract
Price history
| Date | Event | Price |
|---|---|---|
| 2/26/2025 | Sold | $1,700,000-9.8%$263/sqft |
Source: MLS PIN #73246089 Report a problem | ||
| 11/12/2024 | Price change | $1,885,000-5%$291/sqft |
Source: MLS PIN #73246089 Report a problem | ||
| 6/13/2024 | Listed for sale | $1,985,000$307/sqft |
Source: MLS PIN #73246089 Report a problem | ||
Public tax history
| Year | Property taxes | Tax assessment |
|---|---|---|
| 2025 | $1,260 +3.7% | $113,200 +5.7% |
| 2024 | $1,215 -6.3% | $107,100 +0.6% |
| 2023 | $1,296 -92.1% | $106,500 -91.4% |
Find assessor info on the county website
Neighborhood: 01507
Nearby schools
GreatSchools rating
- 7/10Heritage SchoolGrades: 2-4Distance: 1.1 mi
- 4/10Charlton Middle SchoolGrades: 5-8Distance: 1.2 mi
- 6/10Shepherd Hill Regional High SchoolGrades: 9-12Distance: 4.8 mi
Get a cash offer in 3 minutes
Find out how much your home could sell for in as little as 3 minutes with a no-obligation cash offer.
Estimated market value$1,742,300
Get a cash offer in 3 minutes
Find out how much your home could sell for in as little as 3 minutes with a no-obligation cash offer.
Estimated market value
$1,742,300

