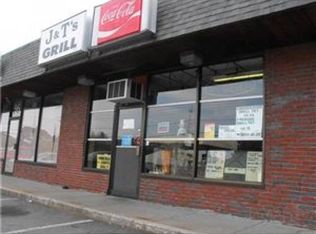Sold for $399,900
$399,900
79 George Waterman Rd, Johnston, RI 02919
3beds
1,880sqft
Single Family Residence
Built in 1934
10,441.33 Square Feet Lot
$411,200 Zestimate®
$213/sqft
$3,233 Estimated rent
Home value
$411,200
$366,000 - $461,000
$3,233/mo
Zestimate® history
Loading...
Owner options
Explore your selling options
What's special
Discover the charm and versatility of this 3 bedroom, 2 bath home, offering a seamless blend of comfort and functionality. The open-concept kitchen and living area provide an inviting space for gatherings. Enjoy the warmth of the sunroom, perfectly situated off the primary bedroom, ideal for relaxation or a cozy retreat. The walkout lower level expands your living space with a finished recreation room, perfect for entertaining or creating an additional lounge area. Nestled on a desirable corner lot, this home features a fully fenced backyard, an ideal space for pets or outdoor enjoyment. Thoughtful features like covered parking for winter protection and a spacious walk-up attic for storage enhance the home’s practicality. Don’t miss the opportunity to explore its potential.
Zillow last checked: 8 hours ago
Listing updated: July 29, 2025 at 11:33am
Listed by:
Ralph Dorval 401-500-4834,
RE/MAX Results,
The Quinn Group 401-388-4830,
RE/MAX Results
Bought with:
John Koop, RES.0042934
HomeSmart Professionals
Source: StateWide MLS RI,MLS#: 1386248
Facts & features
Interior
Bedrooms & bathrooms
- Bedrooms: 3
- Bathrooms: 2
- Full bathrooms: 2
Primary bedroom
- Features: Ceiling Height 7 to 9 ft
- Level: First
Bathroom
- Features: Ceiling Height 7 to 9 ft
- Level: Lower
Bathroom
- Features: Ceiling Height 7 to 9 ft
- Level: First
Other
- Features: Ceiling Height 7 to 9 ft
- Level: First
Other
- Features: Ceiling Height 7 to 9 ft
- Level: First
Dining area
- Features: Ceiling Height 7 to 9 ft
- Level: First
Kitchen
- Features: Ceiling Height 7 to 9 ft
- Level: First
Living room
- Features: Ceiling Height 7 to 9 ft
- Level: First
Recreation room
- Features: Ceiling Height 7 to 9 ft
- Level: Lower
Heating
- Natural Gas, Hot Air
Cooling
- Attic Fan, Central Air
Appliances
- Included: Gas Water Heater, Dishwasher, Dryer, Disposal, Microwave, Oven/Range, Refrigerator, Washer
Features
- Wall (Dry Wall), Stairs, Plumbing (Copper), Plumbing (Mixed), Insulation (Walls), Ceiling Fan(s)
- Flooring: Hardwood, Laminate
- Basement: Full,Walk-Out Access,Partially Finished,Bath/Stubbed,Common,Storage Space,Utility
- Attic: Attic Stairs, Attic Storage
- Has fireplace: No
- Fireplace features: None
Interior area
- Total structure area: 1,392
- Total interior livable area: 1,880 sqft
- Finished area above ground: 1,392
- Finished area below ground: 488
Property
Parking
- Total spaces: 6
- Parking features: Carport
- Has carport: Yes
Features
- Patio & porch: Patio
- Fencing: Fenced
- Waterfront features: Flood Insurance
Lot
- Size: 10,441 sqft
- Features: Corner Lot
Details
- Parcel number: JOHNM0035L016
- Zoning: RES
- Special conditions: Conventional/Market Value
- Other equipment: Wood Stove
Construction
Type & style
- Home type: SingleFamily
- Architectural style: Ranch
- Property subtype: Single Family Residence
Materials
- Dry Wall, Brick, Shingles, Wood
- Foundation: Concrete Perimeter, Mixed
Condition
- New construction: No
- Year built: 1934
Utilities & green energy
- Electric: 200+ Amp Service
- Sewer: Public Sewer
- Water: Public
- Utilities for property: Sewer Connected
Community & neighborhood
Community
- Community features: Near Public Transport, Highway Access, Interstate, Restaurants, Schools, Near Shopping
Location
- Region: Johnston
Price history
| Date | Event | Price |
|---|---|---|
| 7/23/2025 | Sold | $399,900-5.9%$213/sqft |
Source: | ||
| 6/4/2025 | Pending sale | $425,000$226/sqft |
Source: | ||
| 5/29/2025 | Listed for sale | $425,000+123.7%$226/sqft |
Source: | ||
| 10/1/2020 | Sold | $190,000+6.1%$101/sqft |
Source: | ||
| 4/7/2020 | Price change | $179,000-5.7%$95/sqft |
Source: Keller Williams Realty NRI #1251264 Report a problem | ||
Public tax history
| Year | Property taxes | Tax assessment |
|---|---|---|
| 2025 | $4,644 +2.1% | $297,300 |
| 2024 | $4,549 +3.3% | $297,300 +57% |
| 2023 | $4,402 | $189,400 |
Find assessor info on the county website
Neighborhood: 02919
Nearby schools
GreatSchools rating
- 5/10Sarah Dyer Barnes SchoolGrades: K-5Distance: 0.3 mi
- 5/10Nicholas A. Ferri Middle SchoolGrades: 6-8Distance: 1.2 mi
- 6/10Johnston Senior High SchoolGrades: 9-12Distance: 1.1 mi
Get a cash offer in 3 minutes
Find out how much your home could sell for in as little as 3 minutes with a no-obligation cash offer.
Estimated market value$411,200
Get a cash offer in 3 minutes
Find out how much your home could sell for in as little as 3 minutes with a no-obligation cash offer.
Estimated market value
$411,200
