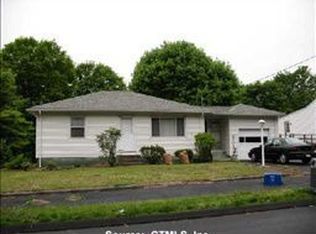Sold for $316,000
$316,000
79 Hellstrom Road, East Haven, CT 06512
4beds
2,196sqft
Single Family Residence
Built in 1959
10,018.8 Square Feet Lot
$357,400 Zestimate®
$144/sqft
$2,653 Estimated rent
Home value
$357,400
$332,000 - $382,000
$2,653/mo
Zestimate® history
Loading...
Owner options
Explore your selling options
What's special
Welcome to this cozy 4-bedroom, 2-bath gem nestled on a generous quarter-acre lot. Spanning 1,224 sq ft, this home boasts a warm ambiance with the perfect blend of comfortable living and choice location. Four well-appointed bedrooms provide plenty of space for family and guests alike. The two bathrooms facilitate a busy household. The convenience of an attached one-car garage means you'll never have to brave the elements on your daily commute. Enjoy peace of mind with major systems updated within the last decade – roof, water heater, furnace, washer, and dryer, all ensuring years of maintenance-free living. The quarter-acre lot provides ample space for gardening, entertainment, and outdoor activities, perfect for making the most of the New England seasons. Situated on Hellstrom Rd, you'll enjoy the serenity of suburban living while being just a stone's throw away from local amenities, shopping, and dining options. Schools, parks, and community facilities are all within easy reach, making it an ideal spot for families or anyone looking for a home that doesn't sacrifice convenience. This property is a must-see for anyone looking for a comfortable and inviting home with the added bonus of in-law suite potential. Don't miss out on the chance to make 79 Hellstrom Rd your new address.
Zillow last checked: 8 hours ago
Listing updated: April 18, 2024 at 07:36am
Listed by:
Nick K. Prevost 860-333-6330,
Coldwell Banker Realty
Bought with:
Erika Rubinos, RES.0817315
Keller Williams Prestige Prop.
Source: Smart MLS,MLS#: 170613697
Facts & features
Interior
Bedrooms & bathrooms
- Bedrooms: 4
- Bathrooms: 2
- Full bathrooms: 2
Primary bedroom
- Level: Main
Bedroom
- Level: Main
Bedroom
- Level: Main
Bedroom
- Level: Lower
Bathroom
- Level: Main
Bathroom
- Level: Lower
Kitchen
- Level: Main
Kitchen
- Level: Lower
Living room
- Features: Hardwood Floor
- Level: Main
Heating
- Baseboard, Oil
Cooling
- Central Air
Appliances
- Included: Electric Range, Microwave, Refrigerator, Dishwasher, Washer, Dryer, Water Heater, Electric Water Heater
- Laundry: Main Level
Features
- Basement: Full,Partially Finished,Heated,Interior Entry,Liveable Space
- Attic: Pull Down Stairs
- Has fireplace: No
Interior area
- Total structure area: 2,196
- Total interior livable area: 2,196 sqft
- Finished area above ground: 1,224
- Finished area below ground: 972
Property
Parking
- Total spaces: 4
- Parking features: Attached, Private, Paved, Gravel
- Attached garage spaces: 1
- Has uncovered spaces: Yes
Features
- Patio & porch: Deck, Patio, Enclosed
Lot
- Size: 10,018 sqft
- Features: Level
Details
- Parcel number: 1102826
- Zoning: R-2
Construction
Type & style
- Home type: SingleFamily
- Architectural style: Ranch
- Property subtype: Single Family Residence
Materials
- Vinyl Siding
- Foundation: Concrete Perimeter
- Roof: Asphalt
Condition
- New construction: No
- Year built: 1959
Utilities & green energy
- Sewer: Public Sewer
- Water: Public
Community & neighborhood
Community
- Community features: Golf, Health Club, Park, Near Public Transport, Shopping/Mall
Location
- Region: East Haven
Price history
| Date | Event | Price |
|---|---|---|
| 8/31/2024 | Listing removed | $1,500$1/sqft |
Source: Smart MLS #24034726 Report a problem | ||
| 7/27/2024 | Listed for rent | $1,500$1/sqft |
Source: Smart MLS #24034726 Report a problem | ||
| 3/19/2024 | Sold | $316,000+0%$144/sqft |
Source: | ||
| 2/6/2024 | Pending sale | $315,900$144/sqft |
Source: | ||
| 1/5/2024 | Listed for sale | $315,900$144/sqft |
Source: | ||
Public tax history
| Year | Property taxes | Tax assessment |
|---|---|---|
| 2025 | $5,520 | $165,060 |
| 2024 | $5,520 +7.2% | $165,060 |
| 2023 | $5,150 | $165,060 |
Find assessor info on the county website
Neighborhood: 06512
Nearby schools
GreatSchools rating
- NADeer Run SchoolGrades: PK-2Distance: 1.3 mi
- 5/10Joseph Melillo Middle SchoolGrades: 6-8Distance: 2 mi
- 2/10East Haven High SchoolGrades: 9-12Distance: 1.5 mi
Schools provided by the listing agent
- Elementary: Deer Run
- Middle: Joseph Melillo,D. H. Ferrara
- High: East Haven
Source: Smart MLS. This data may not be complete. We recommend contacting the local school district to confirm school assignments for this home.

Get pre-qualified for a loan
At Zillow Home Loans, we can pre-qualify you in as little as 5 minutes with no impact to your credit score.An equal housing lender. NMLS #10287.
