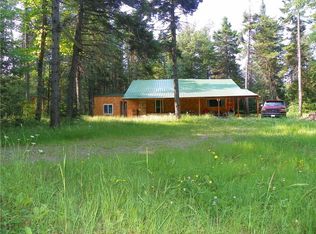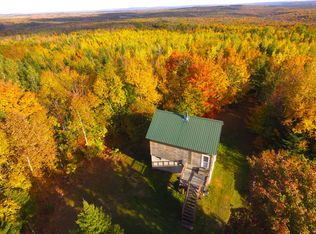Closed
$149,900
79 Hill Siding Road, Monticello, ME 04760
3beds
2,385sqft
Single Family Residence
Built in ----
1.6 Acres Lot
$158,700 Zestimate®
$63/sqft
$1,643 Estimated rent
Home value
$158,700
Estimated sales range
Not available
$1,643/mo
Zestimate® history
Loading...
Owner options
Explore your selling options
What's special
Whether you are looking to relocate yourself or looking for a bed and breakfast, this would be ideal for you. 3 bedroom, 1 bath farmhouse with a 1500 square foot, attached, heated garage in the heart of Aroostook County. Tons of storage including a walk through attic. The porch would make a great spot to enjoy your morning coffee while looking out your windows at the wildlife that occasionally stroll through. House sits on 1.6+/- acres so there is plenty of room for a garden, chickens or whatever you decide. Only one owner in over 40 years, well kept. If you are an outdoor enthusiast, don't worry about packing up your ATV's or snowmobiles as you can leave right from your property and hit the trails in seconds! Endless hiking trails nearby as well as nearby lakes for all water activities. Only 10 miles from all amenities including a hospital.
Zillow last checked: 8 hours ago
Listing updated: January 15, 2025 at 07:08pm
Listed by:
First Choice Real Estate
Bought with:
Kieffer Real Estate
Source: Maine Listings,MLS#: 1573822
Facts & features
Interior
Bedrooms & bathrooms
- Bedrooms: 3
- Bathrooms: 1
- Full bathrooms: 1
Bedroom 1
- Level: Second
- Area: 175 Square Feet
- Dimensions: 14 x 12.5
Bedroom 2
- Level: Second
- Area: 88 Square Feet
- Dimensions: 8 x 11
Bedroom 3
- Level: Second
- Area: 141.75 Square Feet
- Dimensions: 13.5 x 10.5
Bonus room
- Level: Second
- Area: 176 Square Feet
- Dimensions: 11 x 16
Kitchen
- Level: First
- Area: 330 Square Feet
- Dimensions: 15 x 22
Living room
- Level: First
- Area: 175 Square Feet
- Dimensions: 12.5 x 14
Sunroom
- Level: First
- Area: 16 Square Feet
- Dimensions: 8 x 2
Heating
- Forced Air
Cooling
- None
Appliances
- Included: Gas Range, Refrigerator, Washer
Features
- Attic, Storage
- Flooring: Carpet, Laminate
- Doors: Storm Door(s)
- Basement: Interior Entry,Other,Unfinished
- Has fireplace: No
Interior area
- Total structure area: 2,385
- Total interior livable area: 2,385 sqft
- Finished area above ground: 1,721
- Finished area below ground: 664
Property
Parking
- Total spaces: 4
- Parking features: Gravel, 5 - 10 Spaces, Heated Garage
- Attached garage spaces: 4
Features
- Has view: Yes
- View description: Fields, Trees/Woods
Lot
- Size: 1.60 Acres
- Features: Rural, Open Lot
Details
- Additional structures: Shed(s)
- Parcel number: MONOM014L002
- Zoning: residential
- Other equipment: Internet Access Available
Construction
Type & style
- Home type: SingleFamily
- Architectural style: Farmhouse
- Property subtype: Single Family Residence
Materials
- Wood Frame, Vinyl Siding
- Foundation: Other
- Roof: Metal
Utilities & green energy
- Electric: On Site, Circuit Breakers
- Sewer: Private Sewer
- Water: Private, Well
- Utilities for property: Utilities On
Green energy
- Energy efficient items: Ceiling Fans
Community & neighborhood
Location
- Region: Monticello
Other
Other facts
- Road surface type: Paved
Price history
| Date | Event | Price |
|---|---|---|
| 6/17/2024 | Sold | $149,900$63/sqft |
Source: | ||
| 4/29/2024 | Pending sale | $149,900$63/sqft |
Source: | ||
| 10/3/2023 | Listed for sale | $149,900$63/sqft |
Source: | ||
Public tax history
| Year | Property taxes | Tax assessment |
|---|---|---|
| 2024 | $1,238 | $68,800 |
| 2023 | $1,238 | $68,800 |
| 2022 | $1,238 | $68,800 |
Find assessor info on the county website
Neighborhood: 04760
Nearby schools
GreatSchools rating
- 6/10So Aroostook CSD SchoolGrades: PK-12Distance: 11 mi
Get pre-qualified for a loan
At Zillow Home Loans, we can pre-qualify you in as little as 5 minutes with no impact to your credit score.An equal housing lender. NMLS #10287.

