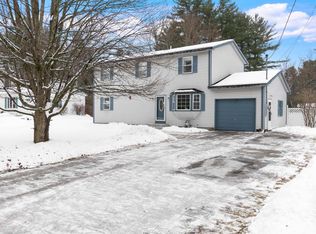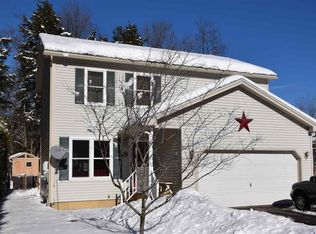Closed
Listed by:
Leah Eide,
Pursuit Real Estate 802-735-7127
Bought with: Vermont Real Estate Company
$329,000
79 Hobbs Road, Milton, VT 05468
2beds
1,248sqft
Ranch
Built in 1978
0.5 Acres Lot
$329,100 Zestimate®
$264/sqft
$2,026 Estimated rent
Home value
$329,100
$299,000 - $362,000
$2,026/mo
Zestimate® history
Loading...
Owner options
Explore your selling options
What's special
Welcome to this charming and affordable 2-bedroom, 1-bathroom ranch-style home nestled on a spacious corner lot. Combining a functional layout with modern updates, this home offers comfort, style, and cozy living all on one level. Inside, you’ll love the warm and inviting living spaces featuring a wood stove — perfect as a supplemental heat source while adding character and charm. Bright, natural light pours in from the large bay window and a convenient mudroom is complete with washer and dryer. The heart of the home is the updated kitchen, complete with modern cabinetry, sleek finishes, and a large island that's ideal for cooking, dining, or entertaining. Step outside to the fully fenced in yard and find an abundance of well loved perennial gardens, a peaceful space for both relaxing or hosting guests. An extensive amount of work and care has lovingly gone into transforming this city lot into a pollinator oasis. Sour Cherry, Pear, Blueberry, Aronia, Elderberry, and Strawberry plants adorn the spacious half acre lot. A mature Pine grove provides shade and privacy while sunnier areas offer ideal gardening for annuals and vegetables. The property comes complete with the perfect chicken coop, ready for new hens, and two storage sheds. A prime location offers an easy commute to Burlington and beyond as well as close proximity to local parks, shopping and schools. Don't miss this opportunity!
Zillow last checked: 8 hours ago
Listing updated: September 22, 2025 at 09:12am
Listed by:
Leah Eide,
Pursuit Real Estate 802-735-7127
Bought with:
Tyler Buswell
Vermont Real Estate Company
Source: PrimeMLS,MLS#: 5053246
Facts & features
Interior
Bedrooms & bathrooms
- Bedrooms: 2
- Bathrooms: 1
- Full bathrooms: 1
Heating
- Natural Gas, Forced Air, Wood Stove
Cooling
- Wall Unit(s)
Appliances
- Included: Dishwasher, Dryer, Microwave, Refrigerator, Washer, Gas Stove, Owned Water Heater
- Laundry: 1st Floor Laundry
Features
- Kitchen Island
- Flooring: Laminate, Tile, Wood
- Basement: Crawl Space
- Fireplace features: Wood Stove Hook-up
Interior area
- Total structure area: 1,248
- Total interior livable area: 1,248 sqft
- Finished area above ground: 1,248
- Finished area below ground: 0
Property
Parking
- Parking features: Paved, Driveway
- Has uncovered spaces: Yes
Accessibility
- Accessibility features: 1st Floor Bedroom, 1st Floor Full Bathroom, Hard Surface Flooring, No Stairs, One-Level Home, Paved Parking, 1st Floor Laundry
Features
- Levels: One
- Stories: 1
- Exterior features: Deck, Garden, Shed, Poultry Coop
- Fencing: Full
- Frontage length: Road frontage: 90
Lot
- Size: 0.50 Acres
- Features: Corner Lot, Near Shopping, Neighborhood, Near School(s)
Details
- Parcel number: 39612310347
- Zoning description: Residential
Construction
Type & style
- Home type: SingleFamily
- Architectural style: Ranch
- Property subtype: Ranch
Materials
- Wood Frame, Vinyl Siding
- Foundation: Block, Concrete
- Roof: Asphalt Shingle
Condition
- New construction: No
- Year built: 1978
Utilities & green energy
- Electric: Circuit Breakers
- Sewer: 1000 Gallon, Concrete, Private Sewer, Septic Tank
- Utilities for property: Cable Available, Phone Available
Community & neighborhood
Security
- Security features: Carbon Monoxide Detector(s), Smoke Detector(s)
Location
- Region: Milton
Other
Other facts
- Road surface type: Paved
Price history
| Date | Event | Price |
|---|---|---|
| 9/22/2025 | Sold | $329,000$264/sqft |
Source: | ||
| 8/8/2025 | Contingent | $329,000$264/sqft |
Source: | ||
| 7/24/2025 | Listed for sale | $329,000+59.7%$264/sqft |
Source: | ||
| 10/20/2017 | Sold | $206,000+3.1%$165/sqft |
Source: | ||
| 9/1/2011 | Sold | $199,900+5.2%$160/sqft |
Source: Public Record Report a problem | ||
Public tax history
| Year | Property taxes | Tax assessment |
|---|---|---|
| 2024 | -- | $220,800 |
| 2023 | -- | $220,800 |
| 2022 | -- | $220,800 +34.8% |
Find assessor info on the county website
Neighborhood: 05468
Nearby schools
GreatSchools rating
- 4/10Milton Elementary SchoolGrades: PK-4Distance: 1.2 mi
- 4/10Milton Middle SchoolGrades: 5-8Distance: 1.2 mi
- 8/10Milton Senior High SchoolGrades: 9-12Distance: 1 mi
Schools provided by the listing agent
- Elementary: Milton Elementary School
- Middle: Milton Jr High School
- High: Milton Senior High School
- District: Milton
Source: PrimeMLS. This data may not be complete. We recommend contacting the local school district to confirm school assignments for this home.
Get pre-qualified for a loan
At Zillow Home Loans, we can pre-qualify you in as little as 5 minutes with no impact to your credit score.An equal housing lender. NMLS #10287.

