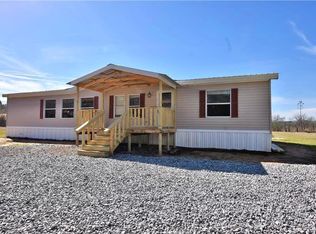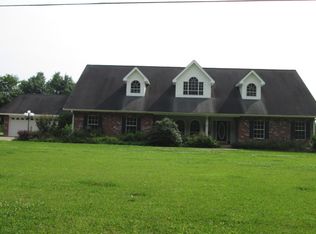Closed
Price Unknown
79 Jim Bryant Rd, Deville, LA 71328
3beds
1,970sqft
Single Family Residence
Built in 1954
2.33 Acres Lot
$248,600 Zestimate®
$--/sqft
$973 Estimated rent
Home value
$248,600
Estimated sales range
Not available
$973/mo
Zestimate® history
Loading...
Owner options
Explore your selling options
What's special
Charming Farmhouse-Inspired Home in Deville
Discover this newly remodeled, charming farmhouse-inspired home nestled on 2.33 acres in Deville. This delightful property features:
- **Main House**: 3 spacious bedrooms and 1 full bathroom
- **Guest/Cookhouse**: Fully equipped with a kitchen and 1 bathroom. Heated and cooled ac unit.
- **Workshop** Large area with garage doors and shelving.
- **Outdoors**: A serene, stocked pond for your enjoyment. Covered patios.
- ** Hot tub** Located on back porch, great for watching the beautiful sunset over the pond.
Enjoy a tranquil lifestyle with modern conveniences.
100% financing available.
New septic system to be installed
Quartz countertop in kitchen.
Don't miss out on this unique opportunity! Contact me today for more details or to schedule a viewing. Owner Agent.
Zillow last checked: 8 hours ago
Listing updated: September 16, 2025 at 08:21am
Listed by:
THERESA MILLER,
Crest Realty
Bought with:
THERESA MILLER, 0000022097
Crest Realty
Source: GCLRA,MLS#: 2454584Originating MLS: Greater Central Louisiana REALTORS Association
Facts & features
Interior
Bedrooms & bathrooms
- Bedrooms: 3
- Bathrooms: 1
- Full bathrooms: 1
Bedroom
- Description: Flooring: Carpet
- Level: Lower
- Dimensions: 15.00 X 14.00
Bedroom
- Description: Flooring: Carpet
- Level: Lower
- Dimensions: 10.00 X 11.00
Bedroom
- Description: Flooring: Laminate,Simulated Wood
- Level: Lower
- Dimensions: 15.00 X 10.00
Kitchen
- Description: Flooring: Wood
- Level: Lower
- Dimensions: 14.00 X 34.00
Living room
- Description: Flooring: Wood
- Level: Lower
- Dimensions: 20.00 X 24.00
Heating
- Central
Cooling
- Central Air, 1 Unit
Features
- Ceiling Fan(s), Stainless Steel Appliances
- Has fireplace: No
- Fireplace features: None
Interior area
- Total structure area: 2,937
- Total interior livable area: 1,970 sqft
Property
Parking
- Total spaces: 2
- Parking features: Two Spaces, Boat, RV Access/Parking
Features
- Levels: One
- Stories: 1
- Patio & porch: Covered
- Exterior features: Outdoor Kitchen
Lot
- Size: 2.33 Acres
- Dimensions: 2.33
- Features: 1 to 5 Acres, Outside City Limits, Pond on Lot
Details
- Additional structures: Workshop
- Parcel number: 1301656089004010
- Special conditions: None
Construction
Type & style
- Home type: SingleFamily
- Architectural style: Ranch
- Property subtype: Single Family Residence
Materials
- Brick, Vinyl Siding
- Foundation: Slab
- Roof: Shingle
Condition
- Very Good Condition
- Year built: 1954
Utilities & green energy
- Sewer: Septic Tank
- Water: Public
Community & neighborhood
Location
- Region: Deville
Other
Other facts
- Listing agreement: Exclusive Right To Sell
Price history
| Date | Event | Price |
|---|---|---|
| 9/15/2025 | Sold | -- |
Source: GCLRA #2454584 Report a problem | ||
| 8/28/2024 | Sold | -- |
Source: Public Record Report a problem | ||
| 7/17/2024 | Contingent | $225,000$114/sqft |
Source: GCLRA #2454584 Report a problem | ||
| 7/13/2024 | Price change | $225,000-9.6%$114/sqft |
Source: GCLRA #2454584 Report a problem | ||
| 7/1/2024 | Price change | $249,000-3.9%$126/sqft |
Source: GCLRA #2454584 Report a problem | ||
Public tax history
| Year | Property taxes | Tax assessment |
|---|---|---|
| 2024 | $1,592 -1.3% | $13,800 |
| 2023 | $1,613 -0.4% | $13,800 |
| 2022 | $1,618 +239.5% | $13,800 +236.6% |
Find assessor info on the county website
Neighborhood: 71328
Nearby schools
GreatSchools rating
- 5/10Hayden R. Lawrence Upper Elementary SchoolGrades: 3-5Distance: 3.4 mi
- 8/10Buckeye High SchoolGrades: 6-12Distance: 3.3 mi
- NABuckeye Elementary SchoolGrades: PK-2Distance: 3.4 mi
Schools provided by the listing agent
- Elementary: Buckeye
- Middle: Hayden R. Law
- High: Buckeye
Source: GCLRA. This data may not be complete. We recommend contacting the local school district to confirm school assignments for this home.

