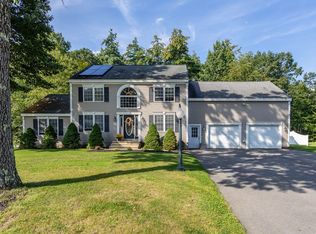Sold for $526,099
$526,099
79 Kyle Rd, Fitchburg, MA 01420
3beds
1,536sqft
Single Family Residence
Built in 1997
0.47 Acres Lot
$538,600 Zestimate®
$343/sqft
$2,812 Estimated rent
Home value
$538,600
$496,000 - $587,000
$2,812/mo
Zestimate® history
Loading...
Owner options
Explore your selling options
What's special
OPEN HOUSE CANCELLED ---Discover the perfect blend of comfort and convenience in this charming 3-bedroom, 1.5-bath Colonial, nestled on a peaceful cul-de-sac just off Route 31. Featuring a spacious front-to-back living room with a cozy pellet stove, this home offers warmth and style. The kitchen boasts granite countertops and an eat-in area with a slider leading to the back patio—ideal for outdoor entertaining. A formal dining room and half bath complete the first floor. Upstairs, the main bedroom impresses with two walk-in closets, while two additional spacious bedrooms and a full bath provide plenty of room for all. The partially finished lower level offers endless possibilities—think playroom, exercise space, or a home office—plus a dedicated laundry area. A 2-car garage with storage above adds extra convenience, and the prime location offers easy access to downtown, area amenities, and the NH border.
Zillow last checked: 8 hours ago
Listing updated: May 17, 2025 at 05:13am
Listed by:
Lana Kopsala 978-855-9112,
Coldwell Banker Realty - Leominster 978-840-4014
Bought with:
Christina Liberty-Grimm
Lamacchia Realty, Inc.
Source: MLS PIN,MLS#: 73347427
Facts & features
Interior
Bedrooms & bathrooms
- Bedrooms: 3
- Bathrooms: 2
- Full bathrooms: 1
- 1/2 bathrooms: 1
Primary bedroom
- Features: Ceiling Fan(s), Walk-In Closet(s), Flooring - Wall to Wall Carpet, Closet - Double
- Level: Second
Bedroom 2
- Features: Flooring - Wall to Wall Carpet, Attic Access
- Level: Second
Bedroom 3
- Features: Flooring - Wall to Wall Carpet
- Level: Second
Primary bathroom
- Features: No
Bathroom 1
- Features: Bathroom - Half, Flooring - Vinyl
- Level: First
Bathroom 2
- Features: Bathroom - Full, Bathroom - Double Vanity/Sink, Bathroom - With Tub & Shower, Closet - Linen, Flooring - Vinyl
- Level: Second
Dining room
- Features: Flooring - Hardwood
- Level: First
Kitchen
- Features: Flooring - Vinyl, Dining Area, Pantry, Countertops - Stone/Granite/Solid, Exterior Access, Slider
- Level: First
Living room
- Features: Wood / Coal / Pellet Stove, Flooring - Hardwood, Recessed Lighting
- Level: First
Heating
- Baseboard, Oil
Cooling
- None
Appliances
- Included: Water Heater, Range, Dishwasher, Microwave, Refrigerator
- Laundry: In Basement
Features
- Closet, Exercise Room
- Flooring: Flooring - Wall to Wall Carpet
- Basement: Full,Partially Finished,Interior Entry,Bulkhead,Concrete
- Has fireplace: No
Interior area
- Total structure area: 1,536
- Total interior livable area: 1,536 sqft
- Finished area above ground: 1,536
Property
Parking
- Total spaces: 8
- Parking features: Attached, Garage Door Opener, Storage, Garage Faces Side, Paved Drive, Off Street, Paved
- Attached garage spaces: 2
- Uncovered spaces: 6
Features
- Patio & porch: Patio
- Exterior features: Patio, Storage, Sprinkler System, Invisible Fence
- Fencing: Invisible
Lot
- Size: 0.47 Acres
- Features: Level
Details
- Parcel number: M:0321 B:0006 L:0,3228028
- Zoning: RR
Construction
Type & style
- Home type: SingleFamily
- Architectural style: Colonial
- Property subtype: Single Family Residence
Materials
- Frame
- Foundation: Concrete Perimeter
- Roof: Shingle
Condition
- Year built: 1997
Utilities & green energy
- Electric: Circuit Breakers
- Sewer: Public Sewer
- Water: Public
Community & neighborhood
Location
- Region: Fitchburg
Other
Other facts
- Road surface type: Paved
Price history
| Date | Event | Price |
|---|---|---|
| 5/16/2025 | Sold | $526,099+5.2%$343/sqft |
Source: MLS PIN #73347427 Report a problem | ||
| 3/19/2025 | Listed for sale | $499,900+93.8%$325/sqft |
Source: MLS PIN #73347427 Report a problem | ||
| 1/22/2016 | Sold | $257,900+1.2%$168/sqft |
Source: Public Record Report a problem | ||
| 1/5/2016 | Pending sale | $254,900$166/sqft |
Source: Keller Williams - Merrimack Valley #71934597 Report a problem | ||
| 11/20/2015 | Listed for sale | $254,900+82%$166/sqft |
Source: Keller Williams - Merrimack Valley #71934597 Report a problem | ||
Public tax history
| Year | Property taxes | Tax assessment |
|---|---|---|
| 2025 | $5,532 -2% | $409,500 +7.5% |
| 2024 | $5,643 +1.6% | $381,000 +9.9% |
| 2023 | $5,553 +2.1% | $346,600 +12.2% |
Find assessor info on the county website
Neighborhood: 01420
Nearby schools
GreatSchools rating
- 5/10Crocker Elementary SchoolGrades: 1-5Distance: 1.1 mi
- 4/10Arthur M Longsjo Middle SchoolGrades: 6-8Distance: 2.2 mi
- 3/10Fitchburg High SchoolGrades: 9-12Distance: 0.2 mi
Get a cash offer in 3 minutes
Find out how much your home could sell for in as little as 3 minutes with a no-obligation cash offer.
Estimated market value$538,600
Get a cash offer in 3 minutes
Find out how much your home could sell for in as little as 3 minutes with a no-obligation cash offer.
Estimated market value
$538,600
