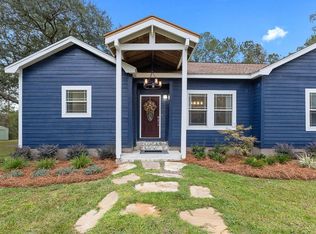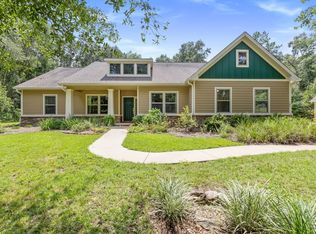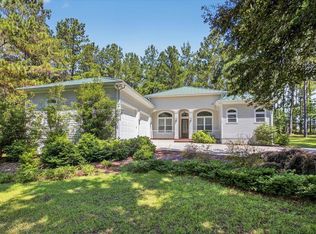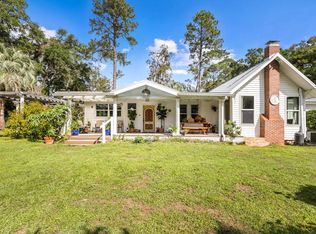Go Back in time in this traditional farmhouse nestled on 4.44 acres totally fence and cross fenced. Over 1110 sq ft of screened porch for entertaing, relaxing, or looking at the 20x30 Koi pond. Sparkling wood foors throughout create warmth to the spacious rooms. 9x32 central hallway, large living room, family room, and all bedrooms are oversized. 600 sq ft garage with loft and attached 1 car carport. New Generac whole house generator, doggie door opens to fenced in area, outdoor patio with seating and grill station.
For sale
$595,000
79 Lakeside Rd, Monticello, FL 32344
3beds
3,054sqft
Est.:
Single Family Residence
Built in 1940
4.44 Acres Lot
$-- Zestimate®
$195/sqft
$-- HOA
What's special
Family roomSpacious rooms
- 61 days |
- 1,506 |
- 93 |
Zillow last checked: 8 hours ago
Listing updated: December 03, 2025 at 10:08am
Listed by:
Barry P Kelly 850-510-4220,
Kelly & Kelly Properties, Inc
Source: TBR,MLS#: 393549
Tour with a local agent
Facts & features
Interior
Bedrooms & bathrooms
- Bedrooms: 3
- Bathrooms: 3
- Full bathrooms: 2
- 1/2 bathrooms: 1
Rooms
- Room types: Office, Pantry, Screened Porch, Utility Room
Primary bedroom
- Dimensions: 15x18
Bedroom 2
- Dimensions: 14x20
Bedroom 3
- Dimensions: 15x15
Dining room
- Dimensions: 12x14
Family room
- Dimensions: 15x20
Kitchen
- Dimensions: 12x14
Living room
- Dimensions: 15x27
Other
- Dimensions: 12x14
Heating
- Central, Electric, Wood
Cooling
- Central Air, Ceiling Fan(s), Electric
Appliances
- Included: Dishwasher, Disposal, Ice Maker, Microwave, Oven, Range, Refrigerator
Features
- High Ceilings, Window Treatments, Pantry
- Flooring: Hardwood, Tile
- Has fireplace: Yes
Interior area
- Total structure area: 3,054
- Total interior livable area: 3,054 sqft
Video & virtual tour
Property
Parking
- Total spaces: 3
- Parking features: Carport, Garage, Two Car Garage, One Space, Gated
- Garage spaces: 2
- Carport spaces: 1
- Covered spaces: 3
Features
- Stories: 1
- Patio & porch: Patio, Porch, Screened
- Exterior features: Fully Fenced
- Fencing: Fenced
- Has view: Yes
- View description: None
Lot
- Size: 4.44 Acres
Details
- Parcel number: 12065221N4E091000000320
- Special conditions: Standard
- Other equipment: Generator
- Horse amenities: Horses Allowed
Construction
Type & style
- Home type: SingleFamily
- Architectural style: One Story,Traditional
- Property subtype: Single Family Residence
Materials
- Wood Siding
- Foundation: Crawlspace
Condition
- Year built: 1940
Utilities & green energy
- Sewer: Septic Tank
Community & HOA
Community
- Subdivision: Twin Acres
Location
- Region: Monticello
Financial & listing details
- Price per square foot: $195/sqft
- Tax assessed value: $422,820
- Annual tax amount: $5,168
- Date on market: 11/24/2025
- Cumulative days on market: 62 days
- Listing terms: Conventional
- Road surface type: Unimproved
Estimated market value
Not available
Estimated sales range
Not available
Not available
Price history
Price history
| Date | Event | Price |
|---|---|---|
| 11/24/2025 | Listed for sale | $595,000+14.6%$195/sqft |
Source: | ||
| 10/31/2025 | Sold | $519,000-1.9%$170/sqft |
Source: | ||
| 8/27/2025 | Contingent | $529,000$173/sqft |
Source: | ||
| 8/22/2025 | Price change | $529,000-1.9%$173/sqft |
Source: | ||
| 7/11/2025 | Listed for sale | $539,000+19.8%$176/sqft |
Source: | ||
Public tax history
Public tax history
| Year | Property taxes | Tax assessment |
|---|---|---|
| 2024 | $5,168 +1.8% | $398,135 +3% |
| 2023 | $5,074 +49.8% | $386,539 +44.6% |
| 2022 | $3,388 +0% | $267,353 +3% |
Find assessor info on the county website
BuyAbility℠ payment
Est. payment
$3,774/mo
Principal & interest
$2862
Property taxes
$704
Home insurance
$208
Climate risks
Neighborhood: 32344
Nearby schools
GreatSchools rating
- 2/10Jefferson K-12 SchoolGrades: PK-12Distance: 2.3 mi
- NAJefferson County Middle/High SchoolGrades: 6-8Distance: 2.3 mi
- NAJefferson Virtual Instruction ProgramGrades: K-12Distance: 5.4 mi
Schools provided by the listing agent
- Elementary: Jefferson County K-12 School
- Middle: Jefferson County K-12 School
- High: Jefferson County K-12 School
Source: TBR. This data may not be complete. We recommend contacting the local school district to confirm school assignments for this home.



