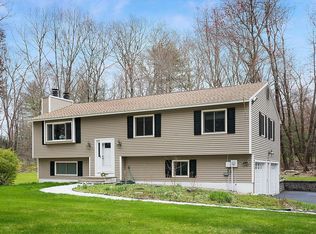Closed
Listed by:
Shannon DiPietro,
DiPietro Group Real Estate 603-216-5086
Bought with: RE/MAX Synergy
$737,500
79 Lancaster Farm Road, Salem, NH 03079
4beds
2,810sqft
Single Family Residence
Built in 1983
1.19 Acres Lot
$738,700 Zestimate®
$262/sqft
$4,697 Estimated rent
Home value
$738,700
$694,000 - $790,000
$4,697/mo
Zestimate® history
Loading...
Owner options
Explore your selling options
What's special
CONTEMPORARY RETREAT | Welcome to this stunning modern contemporary home, perfectly sited on 1.19 acres and designed to balance sleek modern living with the beauty of nature. Offering 4 spacious bedrooms and 3 baths, this residence combines elegance, comfort, and thoughtful design. Inside, a custom kitchen awaits with granite counters, exquisite cabinetry, and a layout that flows seamlessly into the dining and living areas—ideal for entertaining and everyday living. A private first-floor office provides the perfect work-from-home space, while the four-season room, complete with a bar, offers a versatile haven for relaxation or social gatherings. Expansive windows capture natural light and views of the serene surroundings. Step outside to a beautifully designed backyard oasis featuring a custom patio and captivating fire pit, the perfect space for memorable evenings with family and friends. The first floor offers convenience, while the partially finished walkout basement with a three-quarter bath provides endless possibilities for a guest suite, gym, or recreation room. Nestled in a coveted neighborhood, this home offers the tranquility of nature while keeping you close to top-rated schools, shopping, and walking trails. With an easy commute to Boston and the Seacoast, this contemporary masterpiece blends modern design, luxury features, and an unbeatable location.
Zillow last checked: 8 hours ago
Listing updated: October 31, 2025 at 06:49am
Listed by:
Shannon DiPietro,
DiPietro Group Real Estate 603-216-5086
Bought with:
Robert Marois
RE/MAX Synergy
Source: PrimeMLS,MLS#: 5058485
Facts & features
Interior
Bedrooms & bathrooms
- Bedrooms: 4
- Bathrooms: 3
- Full bathrooms: 1
- 3/4 bathrooms: 1
- 1/2 bathrooms: 1
Heating
- Hot Water
Cooling
- None
Appliances
- Included: Dishwasher, Dryer, Microwave, Electric Range, Refrigerator, Washer, Electric Stove, Oil Water Heater, Wine Cooler
- Laundry: 1st Floor Laundry
Features
- Dining Area, Kitchen Island, Wet Bar
- Flooring: Carpet, Hardwood
- Windows: Blinds, Screens
- Basement: Finished,Full,Interior Access,Exterior Entry,Walk-Out Access
- Has fireplace: Yes
- Fireplace features: Wood Burning
Interior area
- Total structure area: 2,954
- Total interior livable area: 2,810 sqft
- Finished area above ground: 2,030
- Finished area below ground: 780
Property
Parking
- Total spaces: 2
- Parking features: Paved, Driveway, Garage
- Garage spaces: 2
- Has uncovered spaces: Yes
Accessibility
- Accessibility features: 1st Floor 1/2 Bathroom, 1st Floor Bedroom, 1st Floor Hrd Surfce Flr, Bathroom w/Tub, Hard Surface Flooring, 1st Floor Laundry
Features
- Levels: Two
- Stories: 2
- Patio & porch: Patio
- Exterior features: Deck, Garden, Natural Shade
- Fencing: Full
- Frontage length: Road frontage: 150
Lot
- Size: 1.19 Acres
- Features: Landscaped, Wooded
Details
- Parcel number: SLEMM123B8621L
- Zoning description: RUR
Construction
Type & style
- Home type: SingleFamily
- Architectural style: Contemporary
- Property subtype: Single Family Residence
Materials
- Wood Frame, Vinyl Siding
- Foundation: Poured Concrete
- Roof: Asphalt Shingle
Condition
- New construction: No
- Year built: 1983
Utilities & green energy
- Electric: 200+ Amp Service
- Sewer: 1500+ Gallon, Private Sewer
- Utilities for property: Cable
Community & neighborhood
Security
- Security features: Carbon Monoxide Detector(s), Smoke Detector(s), Battery Smoke Detector
Location
- Region: Salem
Other
Other facts
- Road surface type: Paved
Price history
| Date | Event | Price |
|---|---|---|
| 10/30/2025 | Sold | $737,500-1.7%$262/sqft |
Source: | ||
| 9/10/2025 | Price change | $750,000-6.1%$267/sqft |
Source: | ||
| 8/27/2025 | Listed for sale | $799,000+7.2%$284/sqft |
Source: | ||
| 9/8/2023 | Sold | $745,000+6.6%$265/sqft |
Source: | ||
| 7/18/2023 | Pending sale | $699,000$249/sqft |
Source: | ||
Public tax history
| Year | Property taxes | Tax assessment |
|---|---|---|
| 2024 | $8,964 +3.8% | $509,300 +0.1% |
| 2023 | $8,633 +5.7% | $509,000 |
| 2022 | $8,169 +5% | $509,000 +44.1% |
Find assessor info on the county website
Neighborhood: 03079
Nearby schools
GreatSchools rating
- 6/10Dr. L. F. Soule SchoolGrades: K-5Distance: 2.1 mi
- 5/10Woodbury SchoolGrades: 6-8Distance: 3 mi
- 6/10Salem High SchoolGrades: 9-12Distance: 3.1 mi
Get a cash offer in 3 minutes
Find out how much your home could sell for in as little as 3 minutes with a no-obligation cash offer.
Estimated market value$738,700
Get a cash offer in 3 minutes
Find out how much your home could sell for in as little as 3 minutes with a no-obligation cash offer.
Estimated market value
$738,700
