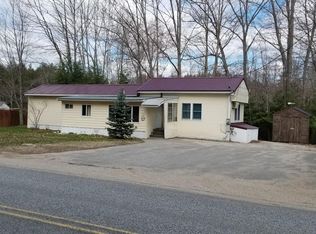Closed
$325,000
79 Lebanon Road, Shapleigh, ME 04076
3beds
1,076sqft
Single Family Residence
Built in 1960
0.69 Acres Lot
$324,300 Zestimate®
$302/sqft
$2,298 Estimated rent
Home value
$324,300
$292,000 - $360,000
$2,298/mo
Zestimate® history
Loading...
Owner options
Explore your selling options
What's special
Tucked away in the town of Shapleigh, this charming 3-bedroom, 1-bath home offers the perfect blend of modern updates and rustic charm. A Spacious Kitchen with lots of room for seating makes for easy entertaining . With a spacious yard and proximity to some of Maine's most beautiful lakes, it's an ideal retreat for those seeking tranquility without sacrificing convenience. A large shed will allow you to store items or offer a workspace outdoors. Whether you're hosting summer barbecues, gardening, or simply soaking up the sun, the large yard provides ample space for all your outdoor activities.
Zillow last checked: 8 hours ago
Listing updated: June 03, 2025 at 01:19pm
Listed by:
The Gove Group Real Estate, LLC
Bought with:
RE/MAX Home Connection
RE/MAX Home Connection
Source: Maine Listings,MLS#: 1621268
Facts & features
Interior
Bedrooms & bathrooms
- Bedrooms: 3
- Bathrooms: 1
- Full bathrooms: 1
Bedroom 1
- Level: First
Bedroom 2
- Level: First
Bedroom 3
- Level: First
Kitchen
- Level: First
Living room
- Level: First
Sunroom
- Level: First
Heating
- Hot Water
Cooling
- None
Appliances
- Included: Gas Range, Refrigerator
Features
- 1st Floor Bedroom, Storage, Walk-In Closet(s)
- Flooring: Carpet, Other, Vinyl
- Basement: Bulkhead,Interior Entry,Other,Partial
- Has fireplace: No
Interior area
- Total structure area: 1,076
- Total interior livable area: 1,076 sqft
- Finished area above ground: 1,076
- Finished area below ground: 0
Property
Parking
- Parking features: Paved, 1 - 4 Spaces
Features
- Patio & porch: Porch
- Has view: Yes
- View description: Trees/Woods
Lot
- Size: 0.69 Acres
- Features: Rural, Level, Open Lot
Details
- Additional structures: Shed(s)
- Parcel number: SHAPM015L025SAT000
- Zoning: general purpose
- Other equipment: Internet Access Available
Construction
Type & style
- Home type: SingleFamily
- Architectural style: Ranch
- Property subtype: Single Family Residence
Materials
- Wood Frame, Shingle Siding, Vinyl Siding, Wood Siding
- Foundation: Block
- Roof: Metal
Condition
- Year built: 1960
Utilities & green energy
- Electric: Circuit Breakers, Generator Hookup
- Sewer: Septic Design Available
- Water: Well
Community & neighborhood
Location
- Region: Shapleigh
Other
Other facts
- Ownership: Fiduciary
Price history
| Date | Event | Price |
|---|---|---|
| 6/2/2025 | Sold | $325,000+8.7%$302/sqft |
Source: | ||
| 5/6/2025 | Pending sale | $299,000$278/sqft |
Source: | ||
| 5/3/2025 | Listed for sale | $299,000+1893.3%$278/sqft |
Source: | ||
| 10/6/2017 | Sold | $15,000$14/sqft |
Source: Public Record Report a problem | ||
Public tax history
| Year | Property taxes | Tax assessment |
|---|---|---|
| 2024 | $1,743 +13.7% | $144,642 |
| 2023 | $1,533 +2.9% | $144,642 |
| 2022 | $1,490 +0.5% | $144,642 |
Find assessor info on the county website
Neighborhood: 04076
Nearby schools
GreatSchools rating
- 6/10Shapleigh Memorial SchoolGrades: PK-5Distance: 3 mi
- 6/10Massabesic Middle SchoolGrades: 6-8Distance: 10.1 mi
- 4/10Massabesic High SchoolGrades: 9-12Distance: 7.5 mi
Get pre-qualified for a loan
At Zillow Home Loans, we can pre-qualify you in as little as 5 minutes with no impact to your credit score.An equal housing lender. NMLS #10287.
