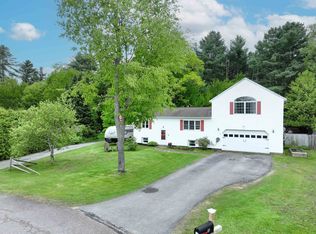Closed
Listed by:
Andrea Champagne,
Champagne Real Estate 802-372-4500
Bought with: CENTURY 21 North East
$499,900
79 Meadow Road, Milton, VT 05468
3beds
1,920sqft
Single Family Residence
Built in 1970
0.54 Acres Lot
$494,000 Zestimate®
$260/sqft
$2,887 Estimated rent
Home value
$494,000
Estimated sales range
Not available
$2,887/mo
Zestimate® history
Loading...
Owner options
Explore your selling options
What's special
Beautifully updated home in an established neighborhood in Milton shows like brand new! Top to bottom renovations! The stunning kitchen, with granite countertops, an island with seating, double wall oven and 5 burner gas cooktop has a great layout. The dining area has built in seating and is open to the kitchen. Take advantage of the spacious, private back yard, a portion of which is fully fenced, and includes a deck with awning, steps down to a concrete patio area with a firepit - great for entertaining! Privacy provided by cedar hedges. Plenty of room for gardens, in the unfenced area, plus a 12’x24’ shed. Pride of ownership is evident throughout! Conveniently located with easy access to Rte 7, and I 89. Five minutes to shopping and dining.
Zillow last checked: 8 hours ago
Listing updated: May 24, 2025 at 11:03am
Listed by:
Andrea Champagne,
Champagne Real Estate 802-372-4500
Bought with:
Scott Gates
CENTURY 21 North East
Source: PrimeMLS,MLS#: 5033155
Facts & features
Interior
Bedrooms & bathrooms
- Bedrooms: 3
- Bathrooms: 2
- Full bathrooms: 2
Heating
- Natural Gas
Cooling
- Central Air
Appliances
- Included: Gas Cooktop, Dishwasher, Dryer, Range Hood, Microwave, Double Oven, Wall Oven, Electric Range, Refrigerator, Washer, Natural Gas Water Heater, Rented Water Heater
- Laundry: 1st Floor Laundry
Features
- Ceiling Fan(s), Dining Area, Kitchen Island, Kitchen/Dining, Walk-In Closet(s)
- Flooring: Carpet, Tile, Wood
- Windows: Blinds
- Basement: Concrete,Concrete Floor,Full,Interior Stairs,Unfinished,Interior Access,Interior Entry
Interior area
- Total structure area: 2,880
- Total interior livable area: 1,920 sqft
- Finished area above ground: 1,920
- Finished area below ground: 0
Property
Parking
- Total spaces: 1
- Parking features: Paved
- Garage spaces: 1
Features
- Levels: Two
- Stories: 2
- Patio & porch: Patio, Covered Porch
- Exterior features: Deck, Shed
- Fencing: Partial
- Frontage length: Road frontage: 90
Lot
- Size: 0.54 Acres
- Features: Level, Neighborhood
Details
- Parcel number: 39612313286
- Zoning description: R7
Construction
Type & style
- Home type: SingleFamily
- Architectural style: Colonial
- Property subtype: Single Family Residence
Materials
- Wood Frame, Vinyl Siding
- Foundation: Poured Concrete
- Roof: Shingle
Condition
- New construction: No
- Year built: 1970
Utilities & green energy
- Electric: 100 Amp Service, Circuit Breakers
- Sewer: 1000 Gallon, Concrete, Septic Tank
- Utilities for property: Cable at Site, Gas On-Site
Community & neighborhood
Security
- Security features: Security, Security System, Smoke Detector(s)
Location
- Region: Milton
Other
Other facts
- Road surface type: Paved
Price history
| Date | Event | Price |
|---|---|---|
| 5/23/2025 | Sold | $499,900$260/sqft |
Source: | ||
| 4/1/2025 | Contingent | $499,900$260/sqft |
Source: | ||
| 3/22/2025 | Listed for sale | $499,900+426.2%$260/sqft |
Source: | ||
| 10/17/1994 | Sold | $95,000+11.8%$49/sqft |
Source: Public Record Report a problem | ||
| 6/21/1989 | Sold | $85,000$44/sqft |
Source: Public Record Report a problem | ||
Public tax history
| Year | Property taxes | Tax assessment |
|---|---|---|
| 2024 | -- | $331,500 |
| 2023 | -- | $331,500 |
| 2022 | -- | $331,500 +36.1% |
Find assessor info on the county website
Neighborhood: 05468
Nearby schools
GreatSchools rating
- 4/10Milton Middle SchoolGrades: 5-8Distance: 1.4 mi
- 8/10Milton Senior High SchoolGrades: 9-12Distance: 1.2 mi
- 4/10Milton Elementary SchoolGrades: PK-4Distance: 1.5 mi
Schools provided by the listing agent
- Elementary: Milton Elementary School
- Middle: Milton Jr High School
- High: Milton Senior High School
- District: Milton
Source: PrimeMLS. This data may not be complete. We recommend contacting the local school district to confirm school assignments for this home.
Get pre-qualified for a loan
At Zillow Home Loans, we can pre-qualify you in as little as 5 minutes with no impact to your credit score.An equal housing lender. NMLS #10287.
