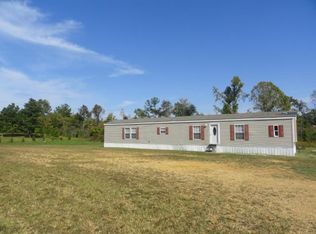Closed
$315,000
79 Moore Rd, Summertown, TN 38483
3beds
1,800sqft
Manufactured Home, Residential
Built in 2011
0.67 Acres Lot
$351,600 Zestimate®
$175/sqft
$2,168 Estimated rent
Home value
$351,600
$334,000 - $369,000
$2,168/mo
Zestimate® history
Loading...
Owner options
Explore your selling options
What's special
Wonderfully maintained and loved home, constructed in 2011 with 3 Bed/2 Baths, No HOA, Has High Speed Internet, Sunnroom, Large Kitchen w/ Dining Area, Spacious 21x16 Living Room, Owner's suite has 10x05 Walk in Closet, 14x08 Bath with a Walk in Shower, 2 Linen Closets, Double Vanities. 2 car Carport with storage. Storm shelter 8x21. Farm Land views all around. You will enjoy all the space this home offers- Call today for your private viewing.
Zillow last checked: 8 hours ago
Listing updated: July 05, 2023 at 08:06am
Listing Provided by:
Brenda Perry 931-626-7328,
RE/MAX PROS
Bought with:
Whitney Jamison, 361825
ATLAS GLOBAL REAL ESTATE
Source: RealTracs MLS as distributed by MLS GRID,MLS#: 2481202
Facts & features
Interior
Bedrooms & bathrooms
- Bedrooms: 3
- Bathrooms: 2
- Full bathrooms: 2
- Main level bedrooms: 3
Bedroom 1
- Features: Full Bath
- Level: Full Bath
- Area: 196 Square Feet
- Dimensions: 14x14
Bedroom 2
- Features: Extra Large Closet
- Level: Extra Large Closet
- Area: 154 Square Feet
- Dimensions: 11x14
Bedroom 3
- Features: Extra Large Closet
- Level: Extra Large Closet
- Area: 154 Square Feet
- Dimensions: 11x14
Kitchen
- Features: Eat-in Kitchen
- Level: Eat-in Kitchen
- Area: 280 Square Feet
- Dimensions: 20x14
Living room
- Area: 336 Square Feet
- Dimensions: 16x21
Heating
- Central, Propane
Cooling
- Central Air, Electric
Appliances
- Included: Dishwasher, Microwave, Refrigerator, Electric Oven, Electric Range
- Laundry: Utility Connection
Features
- Ceiling Fan(s), Extra Closets, Storage, Walk-In Closet(s), Primary Bedroom Main Floor, High Speed Internet
- Flooring: Carpet, Laminate, Vinyl
- Basement: Crawl Space
- Has fireplace: No
Interior area
- Total structure area: 1,800
- Total interior livable area: 1,800 sqft
- Finished area above ground: 1,800
Property
Parking
- Total spaces: 8
- Parking features: Attached, Driveway
- Carport spaces: 2
- Uncovered spaces: 6
Features
- Levels: One
- Stories: 1
- Patio & porch: Porch, Covered
- Fencing: Partial
Lot
- Size: 0.67 Acres
- Dimensions: .67
Details
- Additional structures: Storm Shelter
- Parcel number: 017 01900 000
- Special conditions: Standard
- Other equipment: Satellite Dish
Construction
Type & style
- Home type: SingleFamily
- Architectural style: Ranch
- Property subtype: Manufactured Home, Residential
Materials
- Vinyl Siding
- Roof: Shingle
Condition
- New construction: No
- Year built: 2011
Utilities & green energy
- Sewer: Septic Tank
- Water: Private
- Utilities for property: Electricity Available, Water Available, Cable Connected
Community & neighborhood
Security
- Security features: Smoke Detector(s)
Location
- Region: Summertown
- Subdivision: Rural Home/.67 Acres
Price history
| Date | Event | Price |
|---|---|---|
| 7/5/2023 | Sold | $315,000-3.1%$175/sqft |
Source: | ||
| 6/1/2023 | Contingent | $325,000$181/sqft |
Source: | ||
| 1/23/2023 | Listed for sale | $325,000+334.5%$181/sqft |
Source: | ||
| 10/26/2004 | Sold | $74,800$42/sqft |
Source: Public Record Report a problem | ||
Public tax history
| Year | Property taxes | Tax assessment |
|---|---|---|
| 2024 | $261 | $13,000 |
| 2023 | $261 -77.6% | $13,000 -77.6% |
| 2022 | $1,169 -3.4% | $58,150 +42.2% |
Find assessor info on the county website
Neighborhood: 38483
Nearby schools
GreatSchools rating
- 7/10Summertown Elementary SchoolGrades: PK-6Distance: 1.4 mi
- 5/10Summertown High SchoolGrades: 7-12Distance: 1.7 mi
- 6/10Ethridge Elementary SchoolGrades: PK-8Distance: 6 mi
Schools provided by the listing agent
- Elementary: Summertown Elementary
- Middle: Summertown Elementary
- High: Summertown High School
Source: RealTracs MLS as distributed by MLS GRID. This data may not be complete. We recommend contacting the local school district to confirm school assignments for this home.
Get pre-qualified for a loan
At Zillow Home Loans, we can pre-qualify you in as little as 5 minutes with no impact to your credit score.An equal housing lender. NMLS #10287.
