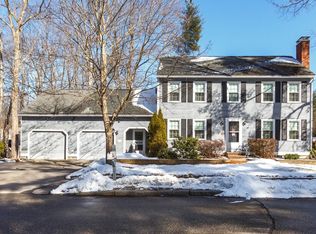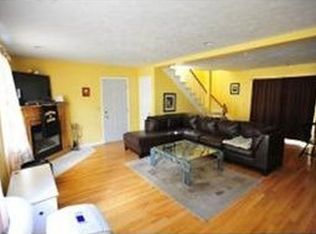Sold for $900,000 on 07/26/23
$900,000
79 Mountain Rd, Concord, NH 03301
4beds
3,093sqft
Single Family Residence
Built in 2006
1.13 Acres Lot
$922,700 Zestimate®
$291/sqft
$4,082 Estimated rent
Home value
$922,700
$877,000 - $969,000
$4,082/mo
Zestimate® history
Loading...
Owner options
Explore your selling options
What's special
Distinctive, custom-built and energy efficient architect’s home offers 4 Bus, large barn and separate income-producing guest cottage, all sited on private, manicured lot with lush gardens. Main house boasts primary bedroom suite, 3 additional BRs plus 1st floor guest room, 3 full baths, gracious formal LR as well as informal living space abutting chef’s kitchen, beautiful screened porch off kitchen and overlooking gorgeous backyard, open front porch facing driveway, mudroom with built-ins, and office. In addition to BaRs, 2nd fl offers laundry room and amazing custom built-ins perfect for all your storage needs. On the lower level, you’ll enjoy partially finished basement complete with family room, large workshop, home gym and abundant storage space.The barn accommodates 6 vehicles and contains 2nd level perfect for storage or future finishing, convenient barn doors for easy access and wiring for 2 electric vehicle chargers. Separate cottage perfect for rental, in-law or office suite.
Zillow last checked: 8 hours ago
Listing updated: April 01, 2024 at 01:00pm
Listed by:
Beth Ottana 603-848-4304,
Nexus Realty Group 978-274-2441
Bought with:
Non Member
Non Member Office
Source: MLS PIN,MLS#: 73121088
Facts & features
Interior
Bedrooms & bathrooms
- Bedrooms: 4
- Bathrooms: 3
- Full bathrooms: 3
- Main level bathrooms: 1
Primary bedroom
- Features: Bathroom - 3/4, Walk-In Closet(s), Closet, Closet/Cabinets - Custom Built, Flooring - Wall to Wall Carpet, Decorative Molding
- Level: Second
- Area: 247.97
- Dimensions: 18.83 x 13.17
Bedroom 2
- Features: Closet/Cabinets - Custom Built, Flooring - Wall to Wall Carpet
- Level: Second
- Area: 190.28
- Dimensions: 16.67 x 11.42
Bedroom 3
- Features: Closet, Flooring - Wall to Wall Carpet
- Level: Second
- Area: 121.92
- Dimensions: 11.08 x 11
Bedroom 4
- Features: Closet/Cabinets - Custom Built, Flooring - Wall to Wall Carpet
- Level: Second
- Area: 122
- Dimensions: 12 x 10.17
Primary bathroom
- Features: Yes
Bathroom 1
- Features: Bathroom - 3/4, Flooring - Stone/Ceramic Tile, Handicap Accessible
- Level: Main,First
Bathroom 2
- Features: Bathroom - 3/4, Bathroom - Tiled With Shower Stall, Flooring - Stone/Ceramic Tile
- Level: Second
Bathroom 3
- Features: Bathroom - Full, Bathroom - Tiled With Tub & Shower, Flooring - Wood
- Level: Second
Kitchen
- Features: Closet/Cabinets - Custom Built, Flooring - Hardwood, Countertops - Stone/Granite/Solid, Kitchen Island, Open Floorplan, Stainless Steel Appliances, Gas Stove
- Level: Main,First
- Area: 114.33
- Dimensions: 14 x 8.17
Living room
- Features: Flooring - Hardwood
- Level: Main,First
- Area: 256.25
- Dimensions: 18.75 x 13.67
Office
- Features: Flooring - Wood
- Level: First
- Area: 97.78
- Dimensions: 10.67 x 9.17
Heating
- Central, Forced Air, Propane, Leased Propane Tank
Cooling
- Central Air
Appliances
- Laundry: Second Floor, Gas Dryer Hookup
Features
- Closet/Cabinets - Custom Built, Vaulted Ceiling(s), Lighting - Overhead, Mud Room, Office, Great Room, Sun Room, Bonus Room, Living/Dining Rm Combo
- Flooring: Wood, Tile, Carpet, Flooring - Stone/Ceramic Tile, Flooring - Wood
- Doors: French Doors
- Windows: Insulated Windows
- Basement: Full,Partially Finished,Interior Entry
- Has fireplace: No
Interior area
- Total structure area: 3,093
- Total interior livable area: 3,093 sqft
Property
Parking
- Total spaces: 10
- Parking features: Detached, Storage, Workshop in Garage, Garage Faces Side, Barn, Paved Drive, Off Street, Paved
- Garage spaces: 6
- Uncovered spaces: 4
Accessibility
- Accessibility features: Accessible Entrance
Features
- Patio & porch: Porch - Enclosed, Patio
- Exterior features: Porch - Enclosed, Patio, Rain Gutters, Barn/Stable, Professional Landscaping, Sprinkler System, Garden, Guest House
- Frontage length: 101.00
Lot
- Size: 1.13 Acres
- Features: Level
Details
- Additional structures: Barn/Stable, Guest House
- Parcel number: 30110
- Zoning: RS
Construction
Type & style
- Home type: SingleFamily
- Architectural style: Other (See Remarks)
- Property subtype: Single Family Residence
Materials
- Structural Insulated Panels
- Foundation: Concrete Perimeter
- Roof: Asphalt/Composition Shingles
Condition
- Year built: 2006
Utilities & green energy
- Electric: 220 Volts
- Sewer: Public Sewer
- Water: Public
- Utilities for property: for Gas Range, for Gas Dryer
Community & neighborhood
Community
- Community features: Shopping, Pool, Tennis Court(s), Park, Walk/Jog Trails, Golf, Bike Path, Highway Access, House of Worship, Public School
Location
- Region: Concord
Other
Other facts
- Road surface type: Paved
Price history
| Date | Event | Price |
|---|---|---|
| 7/26/2023 | Sold | $900,000+1.7%$291/sqft |
Source: MLS PIN #73121088 Report a problem | ||
| 6/13/2023 | Contingent | $885,000$286/sqft |
Source: | ||
| 6/6/2023 | Listed for sale | $885,000+471.3%$286/sqft |
Source: | ||
| 12/16/2003 | Sold | $154,900+29.1%$50/sqft |
Source: Public Record Report a problem | ||
| 7/16/2003 | Sold | $120,000+200%$39/sqft |
Source: Public Record Report a problem | ||
Public tax history
| Year | Property taxes | Tax assessment |
|---|---|---|
| 2024 | $17,805 +3% | $643,000 -0.1% |
| 2023 | $17,292 +4.5% | $643,800 +0.7% |
| 2022 | $16,554 +32.2% | $639,400 +36.7% |
Find assessor info on the county website
Neighborhood: 03301
Nearby schools
GreatSchools rating
- 5/10Beaver Meadow SchoolGrades: PK-5Distance: 0.3 mi
- 6/10Rundlett Middle SchoolGrades: 6-8Distance: 2.8 mi
- 4/10Concord High SchoolGrades: 9-12Distance: 3.9 mi
Schools provided by the listing agent
- Elementary: Millbr/Brground
- Middle: Rundlett
- High: Concord High
Source: MLS PIN. This data may not be complete. We recommend contacting the local school district to confirm school assignments for this home.

Get pre-qualified for a loan
At Zillow Home Loans, we can pre-qualify you in as little as 5 minutes with no impact to your credit score.An equal housing lender. NMLS #10287.

