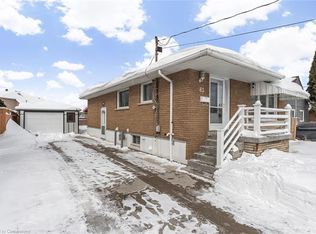Sold for $580,000
C$580,000
79 Nash Rd N, Hamilton, ON L8H 2P5
4beds
992sqft
Single Family Residence, Residential
Built in 1965
5,227.2 Square Feet Lot
$-- Zestimate®
C$585/sqft
C$2,647 Estimated rent
Home value
Not available
Estimated sales range
Not available
$2,647/mo
Loading...
Owner options
Explore your selling options
What's special
Looking to buy your first home or in the market for an investment property? Then look no further than 79 Nash Road North, Hamilton, located in a family friendly neighbourhood. Fantastic opportunity for families, investors or multigeneration living. This solid brick bungalow sits on a 48 x 110ft lot featuring 4 bedrooms, one bedroom provides walk-out access to back deck ideal as a home office or den, 2 bathrooms and eat-in kitchen. Large living room with beautiful bay window that provides ample natural lighting. This home has endless potential as the basement has a separate entrance with large rec room, spacious bedroom, 3 pcs bathroom and oversized laundry/utility room. Detached garage, shed, driveway with parking for 5+ vehicles. Whether you want to create more space for your family or could benefit from a rental unit/in-law suite, with a private side door access, to generate additional income . The detached garage could be used as an additional income suite/unit, the options in this home are endless. Close to the QEW, 403 & Red Hill Valley Parkway, major road, and in walking distance to many amenities. Everything is at your doorstep. Must see before it's gone!
Zillow last checked: 8 hours ago
Listing updated: February 25, 2026 at 09:16pm
Listed by:
Helen Sollazzo, Salesperson,
Royal LePage State Realty Inc.
Source: ITSO,MLS®#: 40781638Originating MLS®#: Cornerstone Association of REALTORS®
Facts & features
Interior
Bedrooms & bathrooms
- Bedrooms: 4
- Bathrooms: 2
- Full bathrooms: 2
- Main level bathrooms: 1
- Main level bedrooms: 3
Other
- Features: Carpet Free, Hardwood Floor
- Level: Main
Bedroom
- Features: Balcony/Deck, Carpet Free, Hardwood Floor
- Level: Main
Bedroom
- Features: Carpet Free, Laminate
- Level: Main
Bedroom
- Features: Carpet Free, Ensuite, Laminate
- Level: Basement
Bathroom
- Features: 3-Piece
- Level: Main
Bathroom
- Features: 3-Piece, Carpet Free, Tile Floors
- Level: Basement
Family room
- Features: Carpet Free, Laminate
- Level: Basement
Foyer
- Features: Carpet Free, Vinyl Flooring
- Level: Main
Other
- Features: Carpet Free, Double Vanity, Vinyl Flooring
- Level: Main
Living room
- Features: Bay Window, Carpet Free, Hardwood Floor
- Level: Main
Utility room
- Level: Basement
Heating
- Forced Air
Cooling
- Central Air
Appliances
- Included: Dryer, Refrigerator, Washer
- Laundry: In Basement
Features
- Ceiling Fan(s), In-law Capability
- Windows: Window Coverings
- Basement: Separate Entrance,Full,Finished
- Has fireplace: No
Interior area
- Total structure area: 1,878
- Total interior livable area: 992 sqft
- Finished area above ground: 992
- Finished area below ground: 886
Property
Parking
- Total spaces: 7
- Parking features: Detached Garage, Private Drive Double Wide
- Garage spaces: 1
- Uncovered spaces: 6
Features
- Patio & porch: Deck, Porch
- Fencing: Full
- Has view: Yes
- View description: Park/Greenbelt
- Frontage type: East
- Frontage length: 48.00
Lot
- Size: 5,227 sqft
- Dimensions: 48 x 110
- Features: Urban, Rectangular, Ample Parking, Hospital, Park, Place of Worship, Playground Nearby, Public Transit, School Bus Route, Schools, Shopping Nearby
Details
- Additional structures: Shed(s)
- Parcel number: 172820117
- Zoning: C
Construction
Type & style
- Home type: SingleFamily
- Architectural style: Bungalow
- Property subtype: Single Family Residence, Residential
Materials
- Brick, Block
- Foundation: Concrete Block
- Roof: Asphalt Shing
Condition
- 51-99 Years
- New construction: No
- Year built: 1965
Utilities & green energy
- Sewer: Sewer (Municipal)
- Water: Municipal-Metered
Community & neighborhood
Location
- Region: Hamilton
Price history
| Date | Event | Price |
|---|---|---|
| 2/26/2026 | Sold | C$580,000-20.5%C$585/sqft |
Source: ITSO #40781638 Report a problem | ||
| 1/9/2024 | Listing removed | -- |
Source: | ||
| 9/11/2023 | Listed for sale | C$729,900-2.7%C$736/sqft |
Source: | ||
| 9/11/2023 | Listing removed | -- |
Source: | ||
| 8/9/2023 | Listed for sale | C$750,000C$756/sqft |
Source: | ||
Public tax history
Tax history is unavailable.
Neighborhood: Kentley
Nearby schools
GreatSchools rating
No schools nearby
We couldn't find any schools near this home.
Schools provided by the listing agent
- Elementary: Hillcrest Elementary, St. David Catholic Elementary
- High: Glendale Secondary, Sir Winston Churchill
Source: ITSO. This data may not be complete. We recommend contacting the local school district to confirm school assignments for this home.
