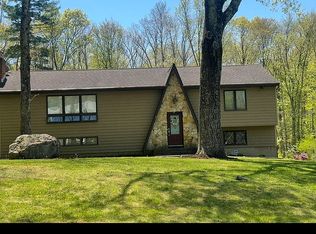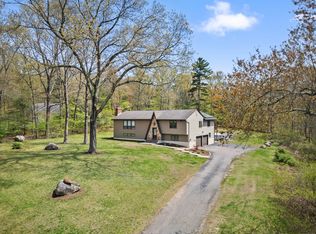Sold for $520,000
Street View
$520,000
79 Northam Rd, Amston, CT 06231
3beds
2,228sqft
SingleFamily
Built in 1978
2.05 Acres Lot
$555,500 Zestimate®
$233/sqft
$3,460 Estimated rent
Home value
$555,500
$483,000 - $633,000
$3,460/mo
Zestimate® history
Loading...
Owner options
Explore your selling options
What's special
Exceptional home value in bi-level home offering 2978 sf of useable living space! Central air, applianced eat in kitchen, cathedral ceiling living room, MBR suite, firepalced lower level rec family room, plus a spectacular 2 story open ceiling home studio office. Country neighborhood on 2+ acres. CENTURY 21 Home Protection Plan.
Facts & features
Interior
Bedrooms & bathrooms
- Bedrooms: 3
- Bathrooms: 3
- Full bathrooms: 3
Heating
- Other, Oil
Features
- Basement: Unfinished
- Has fireplace: Yes
Interior area
- Total interior livable area: 2,228 sqft
Property
Parking
- Parking features: Garage - Attached
Features
- Exterior features: Vinyl
- Has spa: Yes
Lot
- Size: 2.05 Acres
Details
- Parcel number: HEBRM0019L2726
Construction
Type & style
- Home type: SingleFamily
Materials
- Frame
- Roof: Shake / Shingle
Condition
- Year built: 1978
Community & neighborhood
Location
- Region: Amston
Price history
| Date | Event | Price |
|---|---|---|
| 6/17/2025 | Sold | $520,000+57.6%$233/sqft |
Source: Public Record Report a problem | ||
| 8/16/2008 | Listing removed | $329,900$148/sqft |
Source: Century 21 #g491408 Report a problem | ||
| 7/1/2008 | Listed for sale | $329,900$148/sqft |
Source: Century 21 #g491408 Report a problem | ||
Public tax history
| Year | Property taxes | Tax assessment |
|---|---|---|
| 2025 | $9,771 +11.7% | $265,160 +4.6% |
| 2024 | $8,750 +4% | $253,610 |
| 2023 | $8,417 +4.7% | $253,610 |
Find assessor info on the county website
Neighborhood: Amston
Nearby schools
GreatSchools rating
- 6/10Hebron Elementary SchoolGrades: 3-6Distance: 2 mi
- 7/10Rham Middle SchoolGrades: 7-8Distance: 2.8 mi
- 9/10Rham High SchoolGrades: 9-12Distance: 2.7 mi
Get pre-qualified for a loan
At Zillow Home Loans, we can pre-qualify you in as little as 5 minutes with no impact to your credit score.An equal housing lender. NMLS #10287.
Sell for more on Zillow
Get a Zillow Showcase℠ listing at no additional cost and you could sell for .
$555,500
2% more+$11,110
With Zillow Showcase(estimated)$566,610

