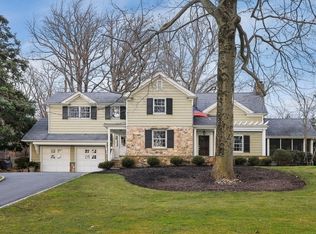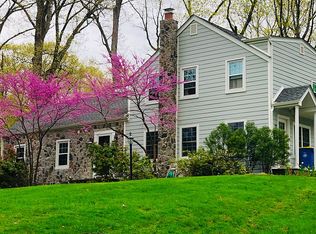Situated on over half an acre of nicely landscaped property, this warm and inviting colonial-style Cape Cod home's size is deceiving at first glance. Gracious rooms and grounds offer the opportunity for entertaining both indoors and out, along with comfortable every day living. As you enter, you are greeted by a gracious foyer where hardwood floors flow throughout the adjoining rooms and up the staircase to the second floor. To the right the formal living room is light filled from the bow window. The wood burning fireplace offers warmth and charm in the cooler weather. Built in shelving and crown molding are wonderful accents to this room. Adjoining the living room is the family room and kitchen, the central gathering place in the home. The kitchens granite topped center island overlooks the family room area. The centerpiece of the room is the brick fireplace wall and raised hearth, with built in cabinetry for a television and storage. A long window seat provides additional seating for large groups. The formal dining room is conveniently located next to the kitchen. Its French doors open to the large glass enclosed Florida room, the deck, yard and pool. This home provides the opportunity for one-floor living, with the master suite and two additional bedrooms on the first floor. The master suite has two double closets and master bath with stall shower and double vanity. Two additional bedrooms, generous closet space, and an additional full bath complete the bedroom area of the first floor. On the second floor there are an additional two large bedrooms, both with wood floors and another complete bath. The first bedroom has a seating or office alcove and a large double closet. The second bedroom has both a double and single closet. The hall bath has a double vanity with marble counter and vessel sinks, along with a linen closet and laundry shoot. Completing the second floor is a large storage area, easily accessed from the center hall. Outside you can enjoy the beauty
This property is off market, which means it's not currently listed for sale or rent on Zillow. This may be different from what's available on other websites or public sources.

