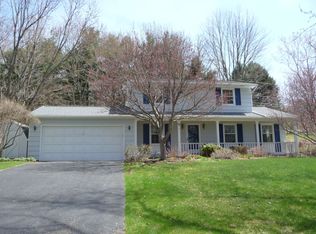Closed
$400,000
79 Old Post Rd, Fairport, NY 14450
3beds
1,668sqft
Single Family Residence
Built in 1968
1.2 Acres Lot
$409,900 Zestimate®
$240/sqft
$2,788 Estimated rent
Home value
$409,900
$381,000 - $443,000
$2,788/mo
Zestimate® history
Loading...
Owner options
Explore your selling options
What's special
Welcome to your future dream home! This charming property offers a unique opportunity to design the home of your dreams, set on a sprawling 1.2-acre lot in a highly desirable location. With canal access and a convenient boat launch right across the street, this home is ideally situated for those who love both nature and community comforts. A scenic walking path leads directly to the picturesque Fairport Village, making it easy to enjoy local shops, dining, and community events.
The home features 3 bedrooms and 1 1/2 baths, the family room offers a cozy spot for casual gatherings, while the formal living room and dining room are perfect for entertaining and special occasions. Additional features include low-maintenance vinyl siding, vinyl windows and an enclosed 3-season room off of family room.
This property presents a rare opportunity to own a home in a prime location with the flexibility to customize it to your heart’s content. Don't miss out on the chance to make this house your forever home. Experience the best of both worlds with access to natural beauty and community amenities right at your doorstep. Schedule a viewing today and start imagining the endless possibilities that await! Fairport Electric and Canal Access! Delayed negotiations 06/10/2025 @ 11am.
Zillow last checked: 8 hours ago
Listing updated: July 16, 2025 at 11:05am
Listed by:
Vincent J. Pace 585-414-7118,
Vincent Associates Real Estate
Bought with:
Roxanne S. Stavropoulos, 10301207687
Howard Hanna
Source: NYSAMLSs,MLS#: R1612279 Originating MLS: Rochester
Originating MLS: Rochester
Facts & features
Interior
Bedrooms & bathrooms
- Bedrooms: 3
- Bathrooms: 2
- Full bathrooms: 1
- 1/2 bathrooms: 1
- Main level bathrooms: 1
Heating
- Gas, Forced Air
Cooling
- Central Air
Appliances
- Included: Appliances Negotiable, Gas Water Heater
Features
- Separate/Formal Dining Room, Entrance Foyer, Eat-in Kitchen, Separate/Formal Living Room, Kitchen/Family Room Combo, Skylights
- Flooring: Carpet, Hardwood, Varies, Vinyl
- Windows: Skylight(s), Thermal Windows
- Basement: Full,Sump Pump
- Has fireplace: No
Interior area
- Total structure area: 1,668
- Total interior livable area: 1,668 sqft
Property
Parking
- Total spaces: 2
- Parking features: Attached, Garage, Garage Door Opener
- Attached garage spaces: 2
Features
- Levels: Two
- Stories: 2
- Exterior features: Blacktop Driveway
- Waterfront features: Canal Access, Other, See Remarks
- Body of water: Erie Canal
Lot
- Size: 1.20 Acres
- Dimensions: 74 x 373
- Features: Cul-De-Sac, Irregular Lot, Residential Lot
Details
- Parcel number: 2644891650800001079000
- Special conditions: Standard
Construction
Type & style
- Home type: SingleFamily
- Architectural style: Colonial
- Property subtype: Single Family Residence
Materials
- Attic/Crawl Hatchway(s) Insulated, Vinyl Siding, Copper Plumbing
- Foundation: Block
- Roof: Asphalt
Condition
- Resale
- Year built: 1968
Utilities & green energy
- Electric: Circuit Breakers
- Sewer: Connected
- Water: Connected, Public
- Utilities for property: Cable Available, Electricity Connected, Sewer Connected, Water Connected
Community & neighborhood
Community
- Community features: Trails/Paths
Location
- Region: Fairport
- Subdivision: Brambleridge Sec 04
Other
Other facts
- Listing terms: Cash,Conventional
Price history
| Date | Event | Price |
|---|---|---|
| 7/14/2025 | Sold | $400,000+74%$240/sqft |
Source: | ||
| 6/11/2025 | Pending sale | $229,900$138/sqft |
Source: | ||
| 6/5/2025 | Listed for sale | $229,900$138/sqft |
Source: | ||
Public tax history
| Year | Property taxes | Tax assessment |
|---|---|---|
| 2024 | -- | $185,400 |
| 2023 | -- | $185,400 |
| 2022 | -- | $185,400 |
Find assessor info on the county website
Neighborhood: 14450
Nearby schools
GreatSchools rating
- 7/10Brooks Hill SchoolGrades: K-5Distance: 0.6 mi
- NAMinerva Deland SchoolGrades: 9Distance: 0.4 mi
Schools provided by the listing agent
- District: Fairport
Source: NYSAMLSs. This data may not be complete. We recommend contacting the local school district to confirm school assignments for this home.
