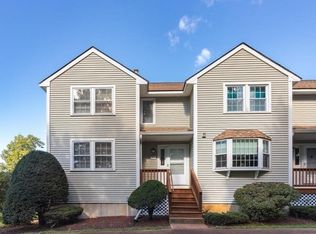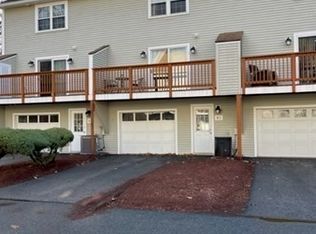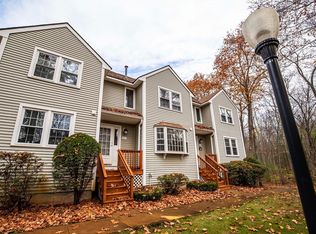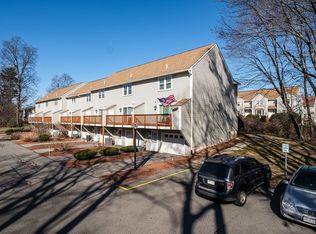Sold for $500,000
$500,000
79 Patrick Rd #79, Tewksbury, MA 01876
2beds
1,240sqft
Condominium, Townhouse
Built in 1986
100 Square Feet Lot
$-- Zestimate®
$403/sqft
$2,832 Estimated rent
Home value
Not available
Estimated sales range
Not available
$2,832/mo
Zestimate® history
Loading...
Owner options
Explore your selling options
What's special
Exceptionally maintained 2-bedroom, 1.5-bathroom townhouse with a single-car garage, nestled in the desirable Carter Green community. Situated in the heart of Tewksbury, with easy access to Rt. 93 and Rt. 495, this location offers unparalleled convenience. The kitchen boasts pristine white cabinetry, stainless steel appliances, and elegant leathered Fantasy Brown granite countertops. The spacious living room features recessed lighting and opens to a private deck via a sliding door. A formal dining room and powder room complete the first floor. On the upper level, discover two generously sized bedrooms boasting abundant closet space, while the primary bedroom offers the luxury of two expansive closets. The updated full bath adjoins both bedrooms! Additionally, the second floor includes a convenient laundry area. The lower level houses the garage, a mudroom, and access to a utility room. You won't want to miss this one!
Zillow last checked: 8 hours ago
Listing updated: June 14, 2024 at 04:48pm
Listed by:
Jeffrey Borstell 978-502-8045,
J. Borstell Real Estate, Inc. 978-502-8045
Bought with:
Anthony DelGreco
Coldwell Banker Realty
Source: MLS PIN,MLS#: 73235536
Facts & features
Interior
Bedrooms & bathrooms
- Bedrooms: 2
- Bathrooms: 2
- Full bathrooms: 1
- 1/2 bathrooms: 1
Primary bedroom
- Features: Flooring - Vinyl
- Level: Second
- Area: 196.92
- Dimensions: 17 x 11.58
Bedroom 2
- Features: Flooring - Vinyl
- Level: Second
- Area: 152.42
- Dimensions: 15.5 x 9.83
Primary bathroom
- Features: No
Bathroom 1
- Features: Bathroom - Half, Flooring - Vinyl, Countertops - Stone/Granite/Solid
- Level: First
- Area: 24.92
- Dimensions: 3.25 x 7.67
Bathroom 2
- Features: Bathroom - Full, Bathroom - With Tub & Shower, Flooring - Vinyl, Countertops - Stone/Granite/Solid
- Level: Second
- Area: 71.04
- Dimensions: 7.75 x 9.17
Dining room
- Features: Flooring - Vinyl
- Level: First
- Area: 114.72
- Dimensions: 11.67 x 9.83
Kitchen
- Features: Flooring - Vinyl, Countertops - Stone/Granite/Solid, Stainless Steel Appliances
- Level: First
- Area: 71.04
- Dimensions: 7.75 x 9.17
Living room
- Features: Flooring - Vinyl, Deck - Exterior, Recessed Lighting
- Level: First
- Area: 226.84
- Dimensions: 19.58 x 11.58
Heating
- Forced Air, Natural Gas
Cooling
- Central Air
Appliances
- Included: Range, Dishwasher, Disposal, Refrigerator
- Laundry: Electric Dryer Hookup, Washer Hookup, Second Floor, In Unit
Features
- Flooring: Wood, Vinyl
- Has basement: Yes
- Has fireplace: No
- Common walls with other units/homes: 2+ Common Walls
Interior area
- Total structure area: 1,240
- Total interior livable area: 1,240 sqft
Property
Parking
- Total spaces: 2
- Parking features: Under, Paved
- Attached garage spaces: 1
- Uncovered spaces: 1
Features
- Patio & porch: Deck - Wood
- Exterior features: Deck - Wood
Lot
- Size: 100 sqft
Details
- Parcel number: M:0073 L:0018 U:U079,794216
- Zoning: MFD
Construction
Type & style
- Home type: Townhouse
- Property subtype: Condominium, Townhouse
Condition
- Year built: 1986
Utilities & green energy
- Electric: Circuit Breakers
- Sewer: Public Sewer
- Water: Public
- Utilities for property: for Electric Range, Washer Hookup
Community & neighborhood
Location
- Region: Tewksbury
HOA & financial
HOA
- HOA fee: $300 monthly
- Amenities included: Tennis Court(s), Clubhouse
- Services included: Insurance, Maintenance Structure, Maintenance Grounds, Snow Removal
Price history
| Date | Event | Price |
|---|---|---|
| 6/13/2024 | Sold | $500,000+4.2%$403/sqft |
Source: MLS PIN #73235536 Report a problem | ||
| 5/15/2024 | Contingent | $479,900$387/sqft |
Source: MLS PIN #73235536 Report a problem | ||
| 5/9/2024 | Listed for sale | $479,900$387/sqft |
Source: MLS PIN #73235536 Report a problem | ||
Public tax history
Tax history is unavailable.
Neighborhood: 01876
Nearby schools
GreatSchools rating
- 5/10John F. Ryan Elementary SchoolGrades: 5-6Distance: 1 mi
- 8/10John W. Wynn Middle SchoolGrades: 7-8Distance: 0.3 mi
- 8/10Tewksbury Memorial High SchoolGrades: 9-12Distance: 1.2 mi
Get pre-qualified for a loan
At Zillow Home Loans, we can pre-qualify you in as little as 5 minutes with no impact to your credit score.An equal housing lender. NMLS #10287.



