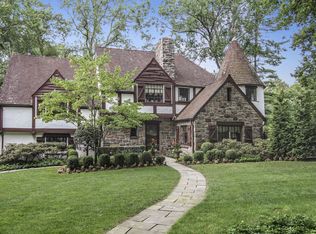Sold for $1,860,000
$1,860,000
79 Penn Road, Scarsdale, NY 10583
6beds
3,900sqft
Single Family Residence, Residential
Built in 1951
0.61 Acres Lot
$-- Zestimate®
$477/sqft
$9,700 Estimated rent
Home value
Not available
Estimated sales range
Not available
$9,700/mo
Zestimate® history
Loading...
Owner options
Explore your selling options
What's special
Sprawling six-bedroom, four-bathroom Ranch on .61 level acres in the heart of Quaker Ridge. Located near the elementary school, shops and transit, this home offers both convenience and potential. Formal living room, dining room, eat in kitchen, family room and sunroom, there's plenty of space to entertain and reimagine for modern living. The walk-up attic offers possible expansion, while the large backyard with stone patio invites outdoor enjoyment. Large basement for laundry and storage. Attached 2 car garage with additional carport, plus new AC system installed in 2023. Estate sale - sold as-is. A rare opportunity to create your dream home in an ideal location!
Zillow last checked: 8 hours ago
Listing updated: September 09, 2025 at 08:05am
Listed by:
Laura Caligor 914-419-0856,
Houlihan Lawrence Inc. 914-723-8877
Bought with:
Laura Caligor, 10401278154
Houlihan Lawrence Inc.
Source: OneKey® MLS,MLS#: 890369
Facts & features
Interior
Bedrooms & bathrooms
- Bedrooms: 6
- Bathrooms: 4
- Full bathrooms: 4
Other
- Description: Entry, Formal LR, DR, EIK, Family Room, Sun Room
- Level: First
Other
- Description: BR w/ ensuite, BR, BR, Hall Bath, BR w/ensuite
- Level: First
Other
- Description: Primary BR w/ensuite, adjacent BR/Office
- Level: First
Basement
- Description: Laundry, utilities, storage
- Level: Basement
Heating
- Has Heating (Unspecified Type)
Cooling
- Central Air
Appliances
- Included: Cooktop, Dishwasher, Dryer, Freezer, Refrigerator, Washer, Gas Water Heater
- Laundry: Washer/Dryer Hookup, Electric Dryer Hookup, In Basement
Features
- First Floor Bedroom, First Floor Full Bath, Built-in Features, Eat-in Kitchen, Entrance Foyer, Formal Dining, His and Hers Closets
- Basement: Partial,Unfinished
- Attic: Unfinished,Walkup
- Number of fireplaces: 2
- Fireplace features: Family Room, Gas, Living Room
Interior area
- Total structure area: 3,900
- Total interior livable area: 3,900 sqft
Property
Parking
- Total spaces: 4
- Parking features: Garage, Carport
- Garage spaces: 2
- Carport spaces: 2
Features
- Patio & porch: Patio
Lot
- Size: 0.61 Acres
Details
- Parcel number: 5001023001000230000000
- Special conditions: None
Construction
Type & style
- Home type: SingleFamily
- Architectural style: Ranch
- Property subtype: Single Family Residence, Residential
Materials
- Shingle Siding
Condition
- Year built: 1951
Utilities & green energy
- Sewer: Public Sewer
- Water: Public
- Utilities for property: Natural Gas Connected, Trash Collection Public
Community & neighborhood
Location
- Region: Scarsdale
Other
Other facts
- Listing agreement: Exclusive Right To Sell
Price history
| Date | Event | Price |
|---|---|---|
| 9/9/2025 | Sold | $1,860,000-3.4%$477/sqft |
Source: | ||
| 8/8/2025 | Pending sale | $1,925,000$494/sqft |
Source: | ||
| 7/28/2025 | Listed for sale | $1,925,000$494/sqft |
Source: | ||
Public tax history
| Year | Property taxes | Tax assessment |
|---|---|---|
| 2024 | -- | $1,480,500 |
| 2023 | -- | $1,480,500 |
| 2022 | -- | $1,480,500 |
Find assessor info on the county website
Neighborhood: Heath Ridge
Nearby schools
GreatSchools rating
- 10/10Quaker Ridge SchoolGrades: K-5Distance: 0.4 mi
- 10/10Scarsdale Middle SchoolGrades: 6-8,10Distance: 1.4 mi
- NAScarsdale Senior High SchoolGrades: 9-12Distance: 2 mi
Schools provided by the listing agent
- Elementary: Quaker Ridge
- Middle: Scarsdale Middle School
- High: Scarsdale Senior High School
Source: OneKey® MLS. This data may not be complete. We recommend contacting the local school district to confirm school assignments for this home.
