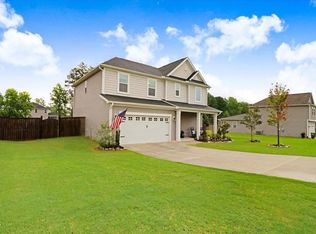This home is our largest & has it all! The kitchen features a massive walk-in pantry, garage entry has an amazing drop zone, & you'll find lots of storage under the stairs. The first floor offers a separate flex space for additional dining & den for home office or playroom, with luxury vinyl plank flooring throughout. With crawl space foundation the stone veneer accent has great curb appeal, and the over half-acre homesite can be enjoyed from the extended screened deck.
This property is off market, which means it's not currently listed for sale or rent on Zillow. This may be different from what's available on other websites or public sources.
