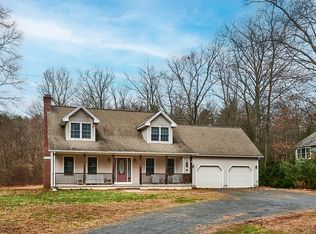Immaculate, private 4 bed/2.5 bath Colonial on 1.34 acres. First floor features bright office/4th bedroom w/ hardwood floors, living room with wood burning fireplace is open to the formal dining room. The chef's kitchen offers gas range, stainless steel appliances, eat-in area, and generous pantry storage. Laundry/mudroom room and half bath complete the first floor. Upstairs, retreat to the primary bedroom w/wood burning fireplace, coffered ceiling, walk-in closet, & the breathtaking en-suite bath featuring double vanity, deep soaking tub and gorgeous wall of tile. 2nd bedroom offers vaulted ceiling and oversized windows with stunning view of backyard & woods. The 3rd bedroom is connected to a bonus room...great for working or schooling from home! Extras: central vacuum system, 2-car garage, Mass Save insulation 2018 (apo), 200 amp electrical, and tankless hot water. All of this w/proximity to plentiful hiking and biking opportunities!
This property is off market, which means it's not currently listed for sale or rent on Zillow. This may be different from what's available on other websites or public sources.

