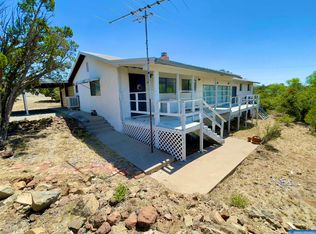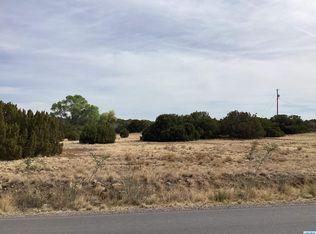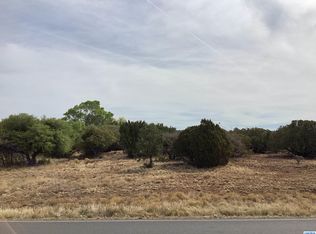Sold on 09/08/25
Price Unknown
79 Rosedale Rd, Silver City, NM 88061
3beds
3,485sqft
Single Family Residence
Built in 1989
6.87 Acres Lot
$333,700 Zestimate®
$--/sqft
$2,286 Estimated rent
Home value
$333,700
Estimated sales range
Not available
$2,286/mo
Zestimate® history
Loading...
Owner options
Explore your selling options
What's special
Inviting 3 Bed, 2 Bath w/views for miles Spacious and full of charm, this 3 bedroom, 2 bathroom home offers room to spread out and enjoy—inside and out. The oversized living room w/ sliding glass doors that open to a large balcony with sweeping views—perfect for relaxing or entertaining. A loft-style sitting area leads to the upstairs primary suite, offering privacy and a cozy retreat. Downstairs includes a formal dining room, a thoughtfully designed country kitchen with charming tile accents, a large hobby or library room, and a separate laundry/mudroom off the back entrance. The oversized 2-car garage provides plenty of space for vehicles, tools, or projects. You’ll need to bring your creative energy to update some areas—like the upstairs flooring—but the home’s solid features and layout make it a great canvas to work with. With newer windows, a durable metal roof, and fresh stucco that gives it a like-new look, this property also sits on usable land perfect for barnyard animals.
Zillow last checked: 8 hours ago
Listing updated: September 09, 2025 at 02:14pm
Listed by:
Lynette M Holguin 575-313-9725,
Century 21 Hacienda Realty
Bought with:
Linda H Rowse, 20141
Enchantment Realty
Source: SCRMLS,MLS#: 41058
Facts & features
Interior
Bedrooms & bathrooms
- Bedrooms: 3
- Bathrooms: 2
- Full bathrooms: 2
Heating
- Other, Passive Solar, Radiant
Cooling
- Central Air, Evaporative Cooling
Appliances
- Included: Some Electric Appliances, Double Oven, Dryer, Electric Range, Refrigerator, Washer
- Laundry: Washer Hookup, Dryer Hookup, Laundry in Utility Room, Laundry Tub, Sink
Features
- Flooring: Hardwood
- Windows: Double Pane Windows
- Basement: Partial
Interior area
- Total structure area: 3,485
- Total interior livable area: 3,485 sqft
Property
Parking
- Total spaces: 2
- Parking features: Attached, Garage
- Attached garage spaces: 2
Features
- Levels: Two
- Stories: 2
- Patio & porch: Porch
- Exterior features: None
- Fencing: Partial,Wire
- Has view: Yes
- View description: Mountain(s)
Lot
- Size: 6.87 Acres
Details
- Parcel number: R075544
- Zoning description: Silver City - ETJ
- Special conditions: None
Construction
Type & style
- Home type: SingleFamily
- Architectural style: Two Story,Traditional
- Property subtype: Single Family Residence
Materials
- Frame, Stucco
- Foundation: Block
- Roof: Metal
Condition
- Year built: 1989
Details
- Builder name: Don Wolf
Utilities & green energy
- Sewer: Public Sewer
- Water: Public
- Utilities for property: Electricity Available
Community & neighborhood
Location
- Region: Silver City
- Subdivision: Unsubdivided Other
Other
Other facts
- Listing terms: Cash,Conventional
- Road surface type: Paved
Price history
| Date | Event | Price |
|---|---|---|
| 9/8/2025 | Sold | -- |
Source: | ||
| 7/28/2025 | Contingent | $399,000$114/sqft |
Source: | ||
| 6/17/2025 | Listed for sale | $399,000$114/sqft |
Source: | ||
Public tax history
| Year | Property taxes | Tax assessment |
|---|---|---|
| 2024 | $1,710 +3.6% | $108,787 |
| 2023 | $1,651 +1.8% | $108,787 |
| 2022 | $1,622 +4.3% | $108,787 |
Find assessor info on the county website
Neighborhood: 88061
Nearby schools
GreatSchools rating
- 3/10Harrison Schmitt Elementary SchoolGrades: 1-6Distance: 2.9 mi
- 7/10La Plata Middle SchoolGrades: 7-8Distance: 1.6 mi
- 4/10Silver High SchoolGrades: 9-12Distance: 1.5 mi


