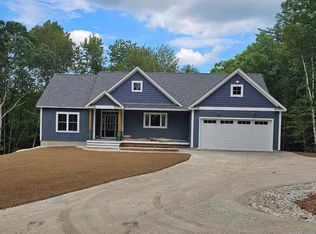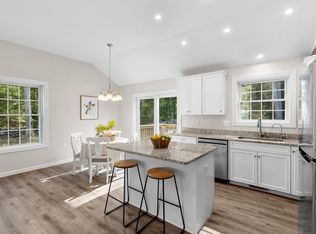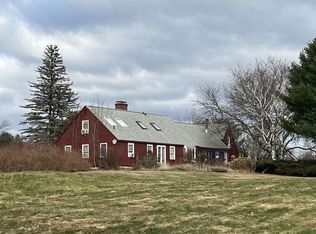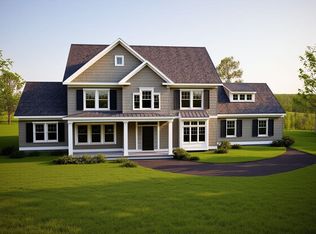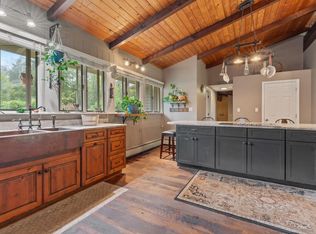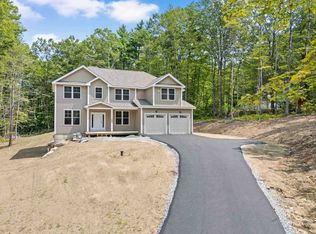This spacious to be constructed home offers 5 bedrooms and 3 bathrooms across 2,924 square feet of living space. Built with attention to quality, the home includes durable materials and a practical layout designed for everyday living. The main floor features a large kitchen with a center island, providing ample workspace and storage. Adjacent to the kitchen is the dining area, which overlooks the back deck, allowing natural light and views of the yard. A gas fireplace serves as a focal point in the living room, adding warmth and comfort. The home also includes a convenient first-floor bedroom and home office. A covered front porch creates a welcoming entrance and offers a space to sit and enjoy the outdoors. Agent interest.
Active under contract
Listed by:
Kenneth A Lehtonen II,
RE/MAX Town Square 603-878-3242
$991,395
79 Salisbury Road, Mont Vernon, NH 03057
5beds
2,924sqft
Est.:
Single Family Residence
Built in ----
6.04 Acres Lot
$993,800 Zestimate®
$339/sqft
$-- HOA
What's special
- 185 days |
- 28 |
- 1 |
Zillow last checked: 8 hours ago
Listing updated: July 24, 2025 at 06:40am
Listed by:
Kenneth A Lehtonen II,
RE/MAX Town Square 603-878-3242
Source: PrimeMLS,MLS#: 5052963
Facts & features
Interior
Bedrooms & bathrooms
- Bedrooms: 5
- Bathrooms: 3
- Full bathrooms: 3
Heating
- Hot Air, Zoned
Cooling
- Central Air
Appliances
- Laundry: Laundry Hook-ups, 2nd Floor Laundry
Features
- Cathedral Ceiling(s), Ceiling Fan(s), Dining Area, Kitchen Island, Kitchen/Dining, Kitchen/Living, Soaking Tub, Walk-In Closet(s), Walk-in Pantry
- Basement: Concrete,Daylight,Full,Interior Stairs,Unfinished,Walkout,Walk-Out Access
- Has fireplace: Yes
- Fireplace features: Gas
Interior area
- Total structure area: 4,283
- Total interior livable area: 2,924 sqft
- Finished area above ground: 2,924
- Finished area below ground: 0
Property
Parking
- Total spaces: 2
- Parking features: Paved
- Garage spaces: 2
Accessibility
- Accessibility features: 1st Floor Bedroom, 1st Floor Full Bathroom
Features
- Levels: Two,Walkout Lower Level
- Stories: 2
- Patio & porch: Covered Porch
- Exterior features: Deck
Lot
- Size: 6.04 Acres
- Features: Country Setting, Level, Sloped
Details
- Zoning description: Residential
Construction
Type & style
- Home type: SingleFamily
- Architectural style: Colonial
- Property subtype: Single Family Residence
Materials
- Vinyl Siding
- Foundation: Poured Concrete
- Roof: Architectural Shingle
Condition
- New construction: Yes
Utilities & green energy
- Electric: 200+ Amp Service, Circuit Breakers
- Sewer: Leach Field, Private Sewer, Septic Tank
- Utilities for property: Underground Utilities
Community & HOA
Location
- Region: Mont Vernon
Financial & listing details
- Price per square foot: $339/sqft
- Date on market: 7/23/2025
Estimated market value
$993,800
$944,000 - $1.04M
$4,173/mo
Price history
Price history
| Date | Event | Price |
|---|---|---|
| 7/23/2025 | Listed for sale | $991,395-9.5%$339/sqft |
Source: | ||
| 7/18/2025 | Listing removed | $1,095,500$375/sqft |
Source: | ||
| 1/17/2025 | Listed for sale | $1,095,500+21.7%$375/sqft |
Source: | ||
| 7/29/2024 | Listing removed | $899,900$308/sqft |
Source: | ||
| 7/12/2024 | Listed for sale | $899,900$308/sqft |
Source: | ||
Public tax history
Public tax history
Tax history is unavailable.BuyAbility℠ payment
Est. payment
$5,439/mo
Principal & interest
$3844
Property taxes
$1248
Home insurance
$347
Climate risks
Neighborhood: 03057
Nearby schools
GreatSchools rating
- 9/10Mont Vernon Village SchoolGrades: K-6Distance: 3.2 mi
- 9/10Souhegan Coop High SchoolGrades: 9-12Distance: 9.9 mi
