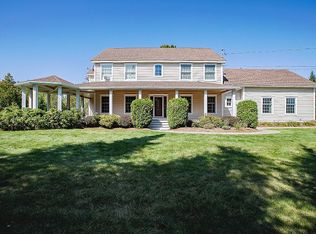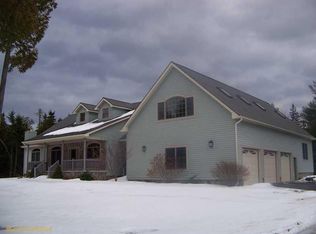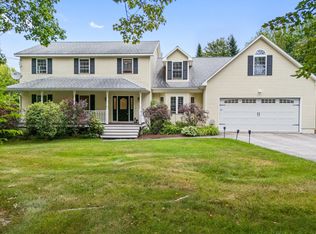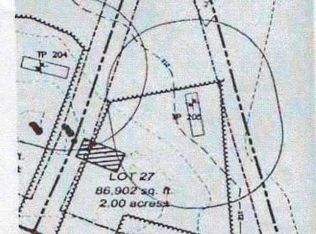Closed
$745,000
79 Skyline Road, Bangor, ME 04401
5beds
6,892sqft
Single Family Residence
Built in 2005
1.51 Acres Lot
$906,300 Zestimate®
$108/sqft
$5,834 Estimated rent
Home value
$906,300
$843,000 - $988,000
$5,834/mo
Zestimate® history
Loading...
Owner options
Explore your selling options
What's special
Exceptional home in the desirable Church Woods (Skyline) subdivision. One must be prepared to be wowed by the space in this home! Expansive open floorplan is a decorator's dream of height, space, and light. Three floors of living promise perfect areas for gathering and private areas for sanctuary. Tray ceilings, hardwood floors, topline laminates, tile and granite are found throughout. Newly renovated kitchen (2019) rearranged the original design, creating a more efficient use of island, appliances, and cooking pathways. Custom cabinets, dual ovens, dual refrigerators, and gas stove make it a delight for cooks and entertainers. Direct entry onto the back deck is perfect for BBQing for every-night dinners and anytime get-togethers. Casual dining and built-in desk complete this space. Choose from TWO primary suites, both with spa-experience baths and enormous closets. The original 2nd floor suite includes gas fireplace, while the newer addition on the first floor boasts tray ceilings and a walkout to the back deck. Three additional bedrooms are found on the second floor, and you'll enjoy a whirpool tub in 4 of the 5 bathrooms! Want to create a getaway for guests? A bonus room? Home theatre? Or just a robust play space? Head downstairs to the finished basement with its sports-theme bar, large open area with surround sound, full bath, and three additional private spaces for office, exercise or craft. The grand entryway, split staircase, and second floor balcony speak for themselves, as does the formal dining area. A large back deck, fenced-in yard, attached 2-car and detached shed complete the property. Let your imagination get the best of you!
Zillow last checked: 8 hours ago
Listing updated: January 13, 2025 at 07:08pm
Listed by:
ERA Dawson-Bradford Co.
Bought with:
ERA Dawson-Bradford Co.
Source: Maine Listings,MLS#: 1551906
Facts & features
Interior
Bedrooms & bathrooms
- Bedrooms: 5
- Bathrooms: 6
- Full bathrooms: 5
- 1/2 bathrooms: 1
Primary bedroom
- Level: First
- Area: 418 Square Feet
- Dimensions: 22 x 19
Primary bedroom
- Level: Second
- Area: 416 Square Feet
- Dimensions: 26 x 16
Bedroom 1
- Level: Second
- Area: 160 Square Feet
- Dimensions: 16 x 10
Bedroom 2
- Level: Second
- Area: 266 Square Feet
- Dimensions: 19 x 14
Bedroom 3
- Level: Second
- Area: 210 Square Feet
- Dimensions: 15 x 14
Bonus room
- Level: First
- Area: 195 Square Feet
- Dimensions: 15 x 13
Bonus room
- Level: Basement
- Area: 120 Square Feet
- Dimensions: 12 x 10
Bonus room
- Level: Basement
- Area: 90 Square Feet
- Dimensions: 10 x 9
Dining room
- Level: First
- Area: 272 Square Feet
- Dimensions: 17 x 16
Kitchen
- Level: First
- Area: 448 Square Feet
- Dimensions: 32 x 14
Living room
- Level: First
- Area: 598 Square Feet
- Dimensions: 26 x 23
Office
- Level: First
- Area: 195 Square Feet
- Dimensions: 15 x 13
Other
- Level: Basement
- Area: 1200 Square Feet
- Dimensions: 40 x 30
Other
- Level: Basement
- Area: 168 Square Feet
- Dimensions: 14 x 12
Heating
- Baseboard, Heat Pump, Hot Water, Zoned, Radiant
Cooling
- Central Air
Appliances
- Included: Dishwasher, Microwave, Gas Range, Refrigerator
Features
- 1st Floor Primary Bedroom w/Bath, Walk-In Closet(s), Primary Bedroom w/Bath
- Flooring: Tile, Vinyl
- Basement: Interior Entry,Finished,Full
- Number of fireplaces: 2
Interior area
- Total structure area: 6,892
- Total interior livable area: 6,892 sqft
- Finished area above ground: 4,992
- Finished area below ground: 1,900
Property
Parking
- Total spaces: 2
- Parking features: Other, 5 - 10 Spaces
- Attached garage spaces: 2
Features
- Patio & porch: Deck
Lot
- Size: 1.51 Acres
- Features: Rural, Level, Open Lot, Landscaped, Wooded
Details
- Additional structures: Shed(s)
- Parcel number: BANGMR36L016
- Zoning: Res/Rural
- Other equipment: Internet Access Available
Construction
Type & style
- Home type: SingleFamily
- Architectural style: Colonial,Contemporary
- Property subtype: Single Family Residence
Materials
- Wood Frame, Shingle Siding, Vinyl Siding
- Roof: Shingle
Condition
- Year built: 2005
Utilities & green energy
- Electric: Circuit Breakers
- Water: Well
Community & neighborhood
Security
- Security features: Air Radon Mitigation System
Location
- Region: Bangor
Other
Other facts
- Road surface type: Paved
Price history
| Date | Event | Price |
|---|---|---|
| 3/29/2023 | Sold | $745,000-0.7%$108/sqft |
Source: | ||
| 2/13/2023 | Pending sale | $750,000$109/sqft |
Source: | ||
| 2/8/2023 | Listed for sale | $750,000-16.7%$109/sqft |
Source: | ||
| 11/11/2022 | Listing removed | -- |
Source: Owner Report a problem | ||
| 10/26/2022 | Listed for sale | $899,999+80%$131/sqft |
Source: Owner Report a problem | ||
Public tax history
| Year | Property taxes | Tax assessment |
|---|---|---|
| 2024 | $15,130 | $790,100 |
| 2023 | $15,130 +13% | $790,100 +20.4% |
| 2022 | $13,391 -0.2% | $656,400 +9.1% |
Find assessor info on the county website
Neighborhood: 04401
Nearby schools
GreatSchools rating
- 8/10Mary Snow SchoolGrades: 4-5Distance: 3.5 mi
- 9/10William S. Cohen SchoolGrades: 6-8Distance: 4.2 mi
- 6/10Bangor High SchoolGrades: 9-12Distance: 2.4 mi
Get pre-qualified for a loan
At Zillow Home Loans, we can pre-qualify you in as little as 5 minutes with no impact to your credit score.An equal housing lender. NMLS #10287.



