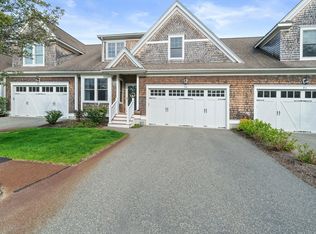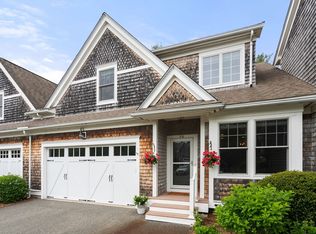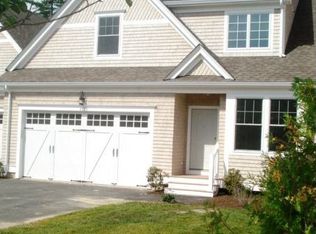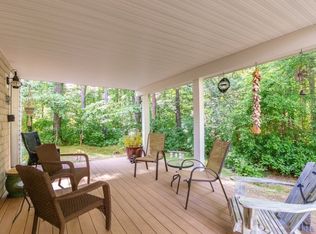Sold for $739,000
$739,000
79 Spring Meadow Ln, Hanover, MA 02339
2beds
2,397sqft
Condominium, Townhouse
Built in 2005
-- sqft lot
$751,500 Zestimate®
$308/sqft
$4,024 Estimated rent
Home value
$751,500
$691,000 - $819,000
$4,024/mo
Zestimate® history
Loading...
Owner options
Explore your selling options
What's special
Welcome to Spring Meadow, a 55+ community situated in a scenic, wooded area of Hanover. This Gallagher designed Nantucket Style condo that was once the model home offers a low-maintenance lifestyle with a variety of amenities. Spacious and well maintained 2 bedroom, 2.5 bath condo is move-in ready. The first floor boasts a primary bedroom en-suite, a lovely kitchen with stainless appliances, granite, breakfast bar and eat-in nook, and a large cased opening that overlooks an open dining/living room area with a gas fireplace, vaulted ceiling and a wall of windows drawing in plenty of sunlight. The second floor offers an additional primary/guest en-suite and an expansive loft. Bonus features: crown molding, wainscoting,1st floor laundry option, 2 car garage, deck, C/A, security system, central vac, storage, walkout basement and more. Clubhouse offers: exercise/multipurpose rooms. Close to Rte 3/Train/Merchants Row/Hanover Crossing.
Zillow last checked: 8 hours ago
Listing updated: August 04, 2025 at 07:35am
Listed by:
Diane Gaudet 781-389-5987,
Keller Williams Realty Signature Properties 781-924-5766
Bought with:
Sandrine Brennan
William Raveis R.E. & Homes Services
Source: MLS PIN,MLS#: 73383047
Facts & features
Interior
Bedrooms & bathrooms
- Bedrooms: 2
- Bathrooms: 3
- Full bathrooms: 2
- 1/2 bathrooms: 1
- Main level bedrooms: 1
Primary bedroom
- Features: Bathroom - Full, Cathedral Ceiling(s), Ceiling Fan(s), Flooring - Hardwood, Lighting - Overhead, Closet - Double
- Level: Main,First
- Area: 221
- Dimensions: 13 x 17
Bedroom 2
- Features: Bathroom - Full, Walk-In Closet(s), Closet, Flooring - Wall to Wall Carpet
- Level: Second
- Area: 378
- Dimensions: 18 x 21
Primary bathroom
- Features: Yes
Bathroom 1
- Features: Bathroom - Full, Bathroom - With Shower Stall, Bathroom - With Tub, Closet - Linen, Flooring - Stone/Ceramic Tile, Countertops - Stone/Granite/Solid, Lighting - Sconce, Lighting - Overhead
- Level: First
Bathroom 2
- Features: Bathroom - Full, Bathroom - With Shower Stall, Closet, Flooring - Stone/Ceramic Tile, Lighting - Sconce, Lighting - Overhead
- Level: Second
Bathroom 3
- Features: Bathroom - Half, Flooring - Stone/Ceramic Tile, Lighting - Sconce, Pedestal Sink
- Level: First
Dining room
- Level: First
Kitchen
- Features: Closet, Flooring - Hardwood, Countertops - Stone/Granite/Solid, Breakfast Bar / Nook, Cabinets - Upgraded, Recessed Lighting, Stainless Steel Appliances, Wainscoting, Gas Stove, Lighting - Pendant, Crown Molding
- Level: First
- Area: 336
- Dimensions: 14 x 24
Living room
- Features: Cathedral Ceiling(s), Ceiling Fan(s), Flooring - Hardwood, Deck - Exterior, Open Floorplan, Recessed Lighting, Wainscoting
- Level: First
- Area: 374
- Dimensions: 17 x 22
Heating
- Baseboard, Natural Gas
Cooling
- Central Air
Appliances
- Laundry: Electric Dryer Hookup, Washer Hookup, In Basement, In Unit
Features
- Flooring: Tile, Carpet, Hardwood
- Has basement: Yes
- Number of fireplaces: 1
- Fireplace features: Living Room
- Common walls with other units/homes: 2+ Common Walls
Interior area
- Total structure area: 2,397
- Total interior livable area: 2,397 sqft
- Finished area above ground: 2,397
Property
Parking
- Total spaces: 4
- Parking features: Attached
- Attached garage spaces: 2
- Uncovered spaces: 2
Features
- Patio & porch: Deck - Composite
- Exterior features: Deck - Composite
Details
- Parcel number: 4612922
- Zoning: Res
Construction
Type & style
- Home type: Townhouse
- Property subtype: Condominium, Townhouse
Materials
- Roof: Shingle
Condition
- Year built: 2005
Utilities & green energy
- Electric: 200+ Amp Service
- Sewer: Private Sewer
- Water: Public
- Utilities for property: for Gas Range, for Gas Oven, for Electric Dryer, Washer Hookup
Community & neighborhood
Security
- Security features: Security System
Community
- Community features: Shopping, Tennis Court(s), Walk/Jog Trails, Stable(s), Golf, Medical Facility, Laundromat, Bike Path, Conservation Area, Highway Access, T-Station, Adult Community
Senior living
- Senior community: Yes
Location
- Region: Hanover
HOA & financial
HOA
- HOA fee: $580 monthly
- Amenities included: Clubhouse
- Services included: Sewer, Insurance, Maintenance Structure, Road Maintenance, Maintenance Grounds, Snow Removal, Trash, Reserve Funds
Other
Other facts
- Listing terms: Contract
Price history
| Date | Event | Price |
|---|---|---|
| 8/4/2025 | Sold | $739,000$308/sqft |
Source: MLS PIN #73383047 Report a problem | ||
| 6/21/2025 | Contingent | $739,000$308/sqft |
Source: MLS PIN #73383047 Report a problem | ||
| 6/4/2025 | Listed for sale | $739,000+9.5%$308/sqft |
Source: MLS PIN #73383047 Report a problem | ||
| 12/8/2022 | Sold | $675,000+5.6%$282/sqft |
Source: MLS PIN #73054821 Report a problem | ||
| 11/9/2022 | Contingent | $639,000$267/sqft |
Source: MLS PIN #73054821 Report a problem | ||
Public tax history
| Year | Property taxes | Tax assessment |
|---|---|---|
| 2025 | $8,714 +12.5% | $705,600 +16.9% |
| 2024 | $7,749 +17.3% | $603,500 +23.3% |
| 2023 | $6,605 -6.3% | $489,600 +6% |
Find assessor info on the county website
Neighborhood: 02339
Nearby schools
GreatSchools rating
- NACedar Elementary SchoolGrades: PK-1Distance: 1 mi
- 7/10Hanover Middle SchoolGrades: 5-8Distance: 1.3 mi
- 9/10Hanover High SchoolGrades: 9-12Distance: 1 mi
Get a cash offer in 3 minutes
Find out how much your home could sell for in as little as 3 minutes with a no-obligation cash offer.
Estimated market value
$751,500



