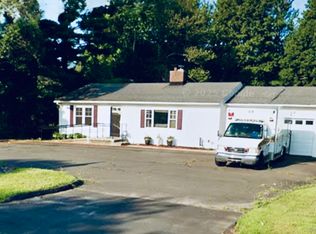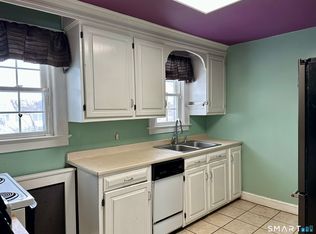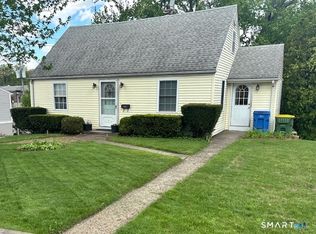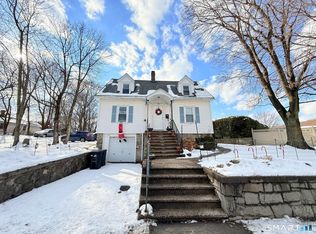Welcome to 79 Summit Road, a classic cape-style home offering warmth, character, and over 1,600 square feet of living space. Step inside to a small foyer that opens to a cozy living room featuring built-ins and a beautiful fireplace. Just off the living room is an enclosed porch, perfect for enjoying morning coffee or a quiet evening. To the left of the entryway, you'll find a dining room that opens to a spacious eat-in kitchen with plenty of cabinet space. This level also includes a bedroom, a full bathroom, and an additional room that can serve as a family room, den, or home office. Upstairs, you'll find three bedrooms and another full bathroom with a stand-up shower. The unfinished basement provides ample storage and potential for future expansion. A covered breezeway connects the home to a two-car garage with a loft above, offering great space for storage or a future workshop. The backyard is highlighted by an in-ground pool, perfect for relaxing and entertaining. This home combines charm, functionality, and outdoor enjoyment in one inviting package.
Under contract
$325,000
79 Summit Road, Prospect, CT 06712
3beds
1,685sqft
Est.:
Single Family Residence
Built in 1947
1.26 Acres Lot
$-- Zestimate®
$193/sqft
$-- HOA
What's special
Beautiful fireplaceCovered breezewayTwo-car garageHome officeEnclosed porchFamily roomIn-ground pool
- 107 days |
- 97 |
- 0 |
Zillow last checked: 8 hours ago
Listing updated: December 16, 2025 at 06:41pm
Listed by:
Mark Mermelstein (347)634-2123,
eXp Realty 866-828-3951
Source: Smart MLS,MLS#: 24136974
Facts & features
Interior
Bedrooms & bathrooms
- Bedrooms: 3
- Bathrooms: 2
- Full bathrooms: 2
Primary bedroom
- Level: Upper
Bedroom
- Level: Upper
Bedroom
- Level: Upper
Dining room
- Level: Main
Living room
- Level: Main
Heating
- Forced Air, Oil
Cooling
- Central Air
Appliances
- Included: Oven/Range, Refrigerator, Water Heater
Features
- Basement: Full
- Attic: Access Via Hatch
- Number of fireplaces: 1
Interior area
- Total structure area: 1,685
- Total interior livable area: 1,685 sqft
- Finished area above ground: 1,685
Property
Parking
- Total spaces: 2
- Parking features: Detached
- Garage spaces: 2
Features
- Has private pool: Yes
- Pool features: In Ground
Lot
- Size: 1.26 Acres
Details
- Parcel number: 1314343
- Zoning: RA-1
Construction
Type & style
- Home type: SingleFamily
- Architectural style: Cape Cod
- Property subtype: Single Family Residence
Materials
- Aluminum Siding
- Foundation: Concrete Perimeter
- Roof: Shingle
Condition
- New construction: No
- Year built: 1947
Utilities & green energy
- Sewer: Septic Tank
- Water: Well
Community & HOA
HOA
- Has HOA: No
Location
- Region: Prospect
Financial & listing details
- Price per square foot: $193/sqft
- Tax assessed value: $217,070
- Annual tax amount: $5,550
- Date on market: 10/30/2025
Estimated market value
Not available
Estimated sales range
Not available
Not available
Price history
Price history
| Date | Event | Price |
|---|---|---|
| 12/23/2025 | Contingent | $325,000$193/sqft |
Source: eXp Realty #24136974 Report a problem | ||
| 12/17/2025 | Pending sale | $325,000$193/sqft |
Source: | ||
| 11/20/2025 | Listed for sale | $325,000$193/sqft |
Source: | ||
| 11/13/2025 | Pending sale | $325,000$193/sqft |
Source: | ||
| 10/30/2025 | Listed for sale | $325,000-8.4%$193/sqft |
Source: | ||
Public tax history
Public tax history
| Year | Property taxes | Tax assessment |
|---|---|---|
| 2025 | $5,550 +5.7% | $217,070 +32.9% |
| 2024 | $5,251 +0.7% | $163,370 |
| 2023 | $5,215 -0.1% | $163,370 |
Find assessor info on the county website
BuyAbility℠ payment
Est. payment
$2,224/mo
Principal & interest
$1533
Property taxes
$577
Home insurance
$114
Climate risks
Neighborhood: 06712
Nearby schools
GreatSchools rating
- 6/10Prospect Elementary SchoolGrades: PK-5Distance: 1.6 mi
- 6/10Long River Middle SchoolGrades: 6-8Distance: 0.9 mi
- 7/10Woodland Regional High SchoolGrades: 9-12Distance: 8.6 mi
- Loading




