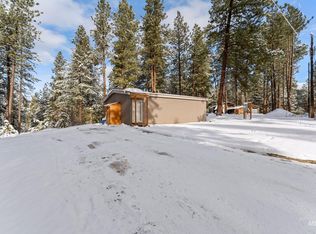BEAUTIFUL WEST MOUNTAIN VIEWS! Enjoy the peek-a-boo view of Lake Cascade from your large covered deck. Wooded back yard provides a peaceful setting. Over 2200 SF manu home, 4 bedroom, 3 bath, plus a 2 car attached garage. Open floor plan with a bright kitchen and a wood stove on the main floor as well as in the daylight basement. County year round maintained road, 1.6 acres, dog run and chicken coop stay with the home. Kitchen was remodeled, new roof in 2018, all the electrical and plumbing has been updated as well as new windows throughout.
This property is off market, which means it's not currently listed for sale or rent on Zillow. This may be different from what's available on other websites or public sources.
