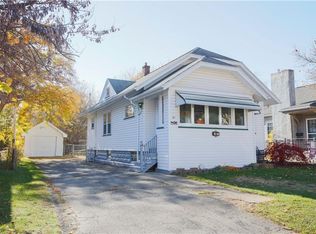Closed
$235,000
79 Surrey Rd, Rochester, NY 14616
3beds
1,346sqft
Single Family Residence
Built in 1938
5,279.47 Square Feet Lot
$243,900 Zestimate®
$175/sqft
$1,982 Estimated rent
Home value
$243,900
$227,000 - $263,000
$1,982/mo
Zestimate® history
Loading...
Owner options
Explore your selling options
What's special
Turnkey Capecod in Greece! Open Concept Design, great for spending time with friends & family or hosting parties! Convenient layout and spacious rooms. Bright home with lots of light! Enjoy the Wood Burning Fireplace.
Some of the updates of this home include: New SS Appliances; Updated lighting; Updated Bathrooms; Fresh Paint; New flooring; Newer Vinyl Windows; Tear-Off Roof (2025); New Driveway (2025); HE Furnace (2017 ); 200 Amp Panel. Don't miss this opportunity!
Showings start Saturday 5/17. Offers reviewed Thursday 5/22 at 10am.
Zillow last checked: 8 hours ago
Listing updated: July 11, 2025 at 10:02am
Listed by:
Samuel Schrimsher 585-685-4490,
Rise Real Estate Services LLC
Bought with:
Genyssa Torres, 10401366614
R Realty Rochester LLC
Source: NYSAMLSs,MLS#: R1607116 Originating MLS: Rochester
Originating MLS: Rochester
Facts & features
Interior
Bedrooms & bathrooms
- Bedrooms: 3
- Bathrooms: 2
- Full bathrooms: 1
- 1/2 bathrooms: 1
- Main level bathrooms: 1
- Main level bedrooms: 2
Heating
- Gas, Forced Air
Appliances
- Included: Electric Oven, Electric Range, Disposal, Gas Water Heater, Microwave
- Laundry: In Basement
Features
- Eat-in Kitchen, Separate/Formal Living Room
- Flooring: Luxury Vinyl, Tile, Varies
- Windows: Thermal Windows
- Basement: Full,Partially Finished
- Number of fireplaces: 1
Interior area
- Total structure area: 1,346
- Total interior livable area: 1,346 sqft
Property
Parking
- Total spaces: 1
- Parking features: Attached, Garage, Garage Door Opener
- Attached garage spaces: 1
Features
- Exterior features: Blacktop Driveway, Enclosed Porch, Fence, Porch
- Fencing: Partial
Lot
- Size: 5,279 sqft
- Dimensions: 44 x 120
- Features: Corner Lot, Rectangular, Rectangular Lot, Residential Lot
Details
- Parcel number: 2628000606700005001000
- Special conditions: Standard
Construction
Type & style
- Home type: SingleFamily
- Architectural style: Cape Cod
- Property subtype: Single Family Residence
Materials
- Aluminum Siding, Copper Plumbing, PEX Plumbing
- Foundation: Block
- Roof: Architectural,Shingle
Condition
- Resale
- Year built: 1938
Utilities & green energy
- Electric: Circuit Breakers
- Sewer: Connected
- Water: Connected, Public
- Utilities for property: Sewer Connected, Water Connected
Community & neighborhood
Location
- Region: Rochester
- Subdivision: Craggsite
Other
Other facts
- Listing terms: Cash,Conventional,FHA,VA Loan
Price history
| Date | Event | Price |
|---|---|---|
| 7/11/2025 | Sold | $235,000+34.3%$175/sqft |
Source: | ||
| 5/23/2025 | Pending sale | $174,999$130/sqft |
Source: | ||
| 5/15/2025 | Listed for sale | $174,999+105.9%$130/sqft |
Source: | ||
| 2/13/2025 | Sold | $85,000$63/sqft |
Source: Public Record Report a problem | ||
Public tax history
| Year | Property taxes | Tax assessment |
|---|---|---|
| 2024 | -- | $102,600 |
| 2023 | -- | $102,600 +14% |
| 2022 | -- | $90,000 |
Find assessor info on the county website
Neighborhood: 14616
Nearby schools
GreatSchools rating
- 5/10Longridge SchoolGrades: K-5Distance: 1.1 mi
- 3/10Olympia High SchoolGrades: 6-12Distance: 2 mi
Schools provided by the listing agent
- District: Greece
Source: NYSAMLSs. This data may not be complete. We recommend contacting the local school district to confirm school assignments for this home.
