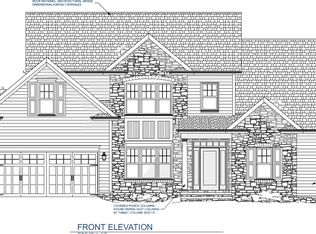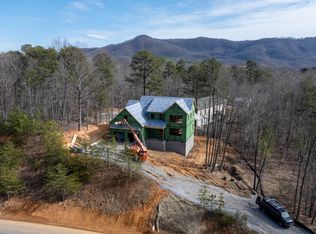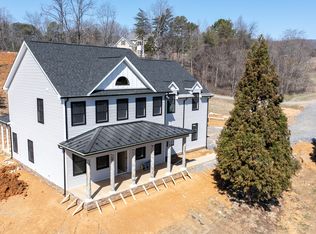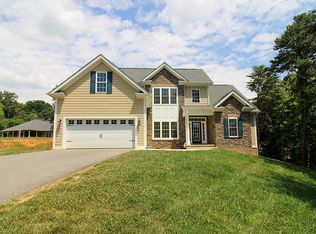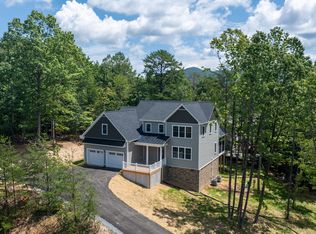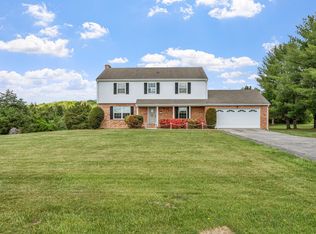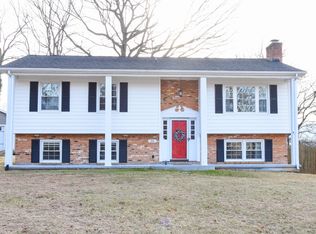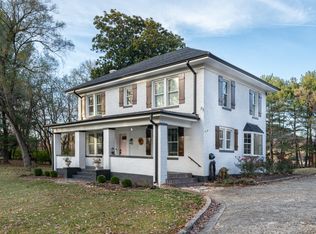79 Thornblade Way, Blue Ridge, VA 24064
What's special
- 295 days |
- 696 |
- 33 |
Zillow last checked: January 14, 2026 at 04:20pm
Listing updated: January 14, 2026 at 04:20pm
Countryside HomeCrafters LC
Travel times
Schedule tour
Select your preferred tour type — either in-person or real-time video tour — then discuss available options with the builder representative you're connected with.
Facts & features
Interior
Bedrooms & bathrooms
- Bedrooms: 4
- Bathrooms: 3
- Full bathrooms: 2
- 1/2 bathrooms: 1
Heating
- Heat Pump
Cooling
- Central Air, Ceiling Fan(s)
Appliances
- Included: Dishwasher, Microwave, Range, Refrigerator
Features
- Ceiling Fan(s)
Interior area
- Total interior livable area: 2,646 sqft
Property
Parking
- Total spaces: 2
- Parking features: Attached, Off Street
- Attached garage spaces: 2
Features
- Levels: 2.0
- Stories: 2
- Patio & porch: Patio
- Has view: Yes
- View description: Mountain(s)
Lot
- Size: 2.91 Acres
Details
- Parcel number: 10341
Construction
Type & style
- Home type: SingleFamily
- Property subtype: Single Family Residence
Materials
- Vinyl Siding
- Roof: Asphalt
Condition
- New Construction
- New construction: Yes
- Year built: 2025
Details
- Builder name: Countryside HomeCrafters LC
Community & HOA
Community
- Subdivision: Thornblade
Location
- Region: Blue Ridge
Financial & listing details
- Price per square foot: $246/sqft
- Tax assessed value: $65,000
- Annual tax amount: $455
- Date on market: 4/3/2025
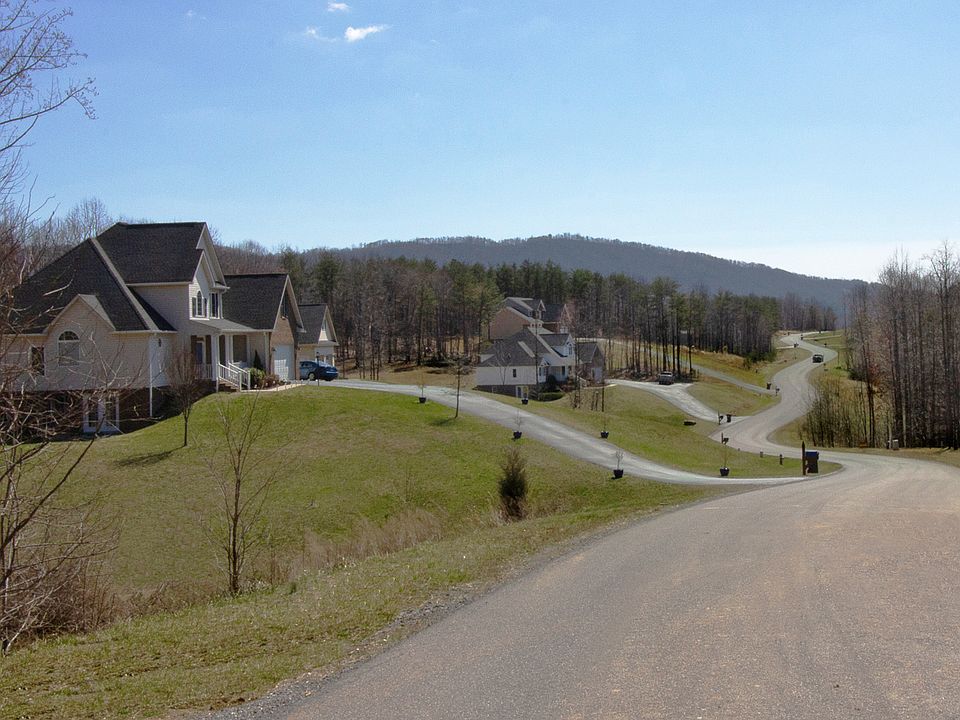
Source: Countryside HomeCrafters LC
3 homes in this community
Available homes
| Listing | Price | Bed / bath | Status |
|---|---|---|---|
Current home: 79 Thornblade Way | $652,000 | 4 bed / 3 bath | Available |
| 48 Glades End Rd | $631,000 | 3 bed / 3 bath | Available |
| 831 Thornblade Way | $662,000 | 4 bed / 3 bath | Under construction |
Source: Countryside HomeCrafters LC
Contact builder

By pressing Contact builder, you agree that Zillow Group and other real estate professionals may call/text you about your inquiry, which may involve use of automated means and prerecorded/artificial voices and applies even if you are registered on a national or state Do Not Call list. You don't need to consent as a condition of buying any property, goods, or services. Message/data rates may apply. You also agree to our Terms of Use.
Learn how to advertise your homesEstimated market value
Not available
Estimated sales range
Not available
$3,134/mo
Price history
| Date | Event | Price |
|---|---|---|
| 12/22/2025 | Listed for rent | $3,165$1/sqft |
Source: Zillow Rentals Report a problem | ||
| 4/3/2025 | Listed for sale | $652,000+41.1%$246/sqft |
Source: | ||
| 12/21/2017 | Sold | $462,000-59.7%$175/sqft |
Source: Public Record Report a problem | ||
| 2/22/2006 | Sold | $1,146,431$433/sqft |
Source: Public Record Report a problem | ||
Public tax history
| Year | Property taxes | Tax assessment |
|---|---|---|
| 2025 | $455 | $65,000 |
| 2024 | $455 -4% | $65,000 +8.3% |
| 2023 | $474 | $60,000 |
Find assessor info on the county website
Monthly payment
Neighborhood: 24064
Nearby schools
GreatSchools rating
- 7/10Colonial Elementary SchoolGrades: PK-5Distance: 2.7 mi
- 6/10Read Mountain Middle SchoolGrades: 6-8Distance: 5.5 mi
- 7/10Lord Botetourt High SchoolGrades: 9-12Distance: 6.2 mi
