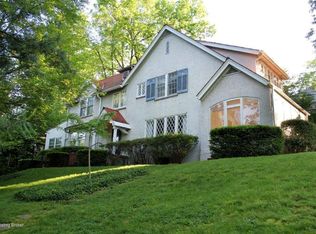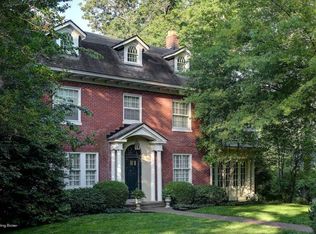Sold for $635,000 on 01/10/25
$635,000
79 Valley Rd, Louisville, KY 40204
3beds
2,785sqft
Single Family Residence
Built in 1921
0.34 Acres Lot
$647,700 Zestimate®
$228/sqft
$2,753 Estimated rent
Home value
$647,700
$609,000 - $693,000
$2,753/mo
Zestimate® history
Loading...
Owner options
Explore your selling options
What's special
Charming and spacious three bedroom, three bath stucco home on one of the prettiest streets in the Highlands. This red-tile-roofed beauty has been wonderfully maintained and updated by its long-time owners. Highlights include gorgeous hardwood floors, crown molding, many newer windows, an attached two-car garage, a large family room with a wood-burning fireplace, a screened porch with vaulted ceiling and a large brick patio with hot tub (which remains). The main level features a half bath, dining room, family room, a spacious great room with a fireplace which opens to a sun porch (has been used as an office and as well as a fourth bedroom). The first-floor bedroom has a lovely, updated bathroom with great storage, a marble topped vanity and a huge walk-in shower with glass tiles. The updated kitchen features a breakfast area, quartz countertops, stainless appliances and opens to the private screened porch. Upstairs are two large bedrooms, both with huge closets, and a full bath with a soaking tub. The unfinished lower level offers an abundant amount of storage and a workshop area.
Zillow last checked: 8 hours ago
Listing updated: February 09, 2025 at 11:30pm
Listed by:
Jay Gulick 502-271-5000,
Kentucky Select Properties
Bought with:
Jason Scott, 245019
Lenihan Sotheby's International Realty
Source: GLARMLS,MLS#: 1668152
Facts & features
Interior
Bedrooms & bathrooms
- Bedrooms: 3
- Bathrooms: 3
- Full bathrooms: 2
- 1/2 bathrooms: 1
Primary bedroom
- Level: First
Bedroom
- Level: Second
Bedroom
- Level: Second
Primary bathroom
- Level: First
Full bathroom
- Level: Second
Half bathroom
- Level: First
Dining room
- Level: First
Family room
- Level: First
Great room
- Level: First
Kitchen
- Level: First
Sun room
- Level: First
Heating
- Forced Air, Natural Gas
Cooling
- Central Air
Features
- Basement: Unfinished
- Number of fireplaces: 2
Interior area
- Total structure area: 2,785
- Total interior livable area: 2,785 sqft
- Finished area above ground: 2,785
- Finished area below ground: 0
Property
Parking
- Total spaces: 2
- Parking features: Attached, Entry Front, Driveway
- Attached garage spaces: 2
- Has uncovered spaces: Yes
Features
- Stories: 2
- Patio & porch: Screened Porch, Patio
- Has spa: Yes
- Spa features: Heated
- Fencing: Partial
Lot
- Size: 0.34 Acres
Details
- Parcel number: 027G00070000
Construction
Type & style
- Home type: SingleFamily
- Architectural style: Traditional
- Property subtype: Single Family Residence
Materials
- Stucco
- Foundation: Concrete Perimeter
- Roof: Tile,Flat
Condition
- Year built: 1921
Utilities & green energy
- Sewer: Public Sewer
- Water: Public
- Utilities for property: Electricity Connected, Natural Gas Connected
Community & neighborhood
Location
- Region: Louisville
- Subdivision: Castlewood
HOA & financial
HOA
- Has HOA: No
Price history
| Date | Event | Price |
|---|---|---|
| 1/10/2025 | Sold | $635,000-2.3%$228/sqft |
Source: | ||
| 12/3/2024 | Pending sale | $650,000$233/sqft |
Source: | ||
| 11/25/2024 | Contingent | $650,000$233/sqft |
Source: | ||
| 10/26/2024 | Listed for sale | $650,000$233/sqft |
Source: | ||
| 10/16/2024 | Contingent | $650,000$233/sqft |
Source: | ||
Public tax history
| Year | Property taxes | Tax assessment |
|---|---|---|
| 2021 | $6,122 -0.7% | $421,420 -6% |
| 2020 | $6,163 | $448,510 |
| 2019 | $6,163 +3.8% | $448,510 |
Find assessor info on the county website
Neighborhood: Tyler Park
Nearby schools
GreatSchools rating
- 7/10Bloom Elementary SchoolGrades: K-5Distance: 0.5 mi
- 3/10Highland Middle SchoolGrades: 6-8Distance: 0.9 mi
- 1/10Seneca High SchoolGrades: 9-12Distance: 3.9 mi

Get pre-qualified for a loan
At Zillow Home Loans, we can pre-qualify you in as little as 5 minutes with no impact to your credit score.An equal housing lender. NMLS #10287.
Sell for more on Zillow
Get a free Zillow Showcase℠ listing and you could sell for .
$647,700
2% more+ $12,954
With Zillow Showcase(estimated)
$660,654
