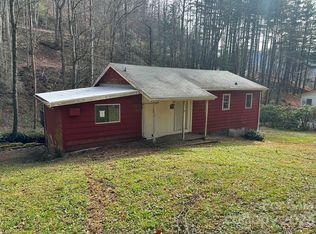Magical setting on a Bold Stream with a Rumbling Waterfall. Located just minutes from all area attractions including Cataloochee Ski Slope and Blue Ridge Parkway. This custom built Energy efficient home is all on one level with large open areas for family gathering and entertaining. Beautiful stonework on the maintenance free exterior and large screened deck on the creek. Custom Cherry Cabinets and Stainless Steel appliances in the Gourmet kitchen with your private Wine cooler and Gas cooktop. Great room features a stone fireplace for cozy nights. Master bedroom suite and huge walk in closets. Guest Suite over Garage. Easy year round access.
This property is off market, which means it's not currently listed for sale or rent on Zillow. This may be different from what's available on other websites or public sources.
