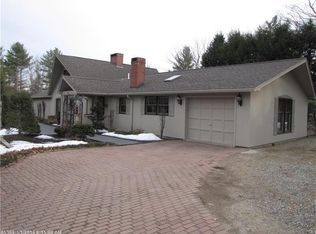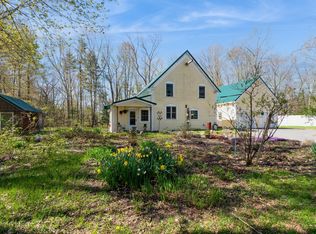Closed
$750,000
79 Waterhouse Road, Dayton, ME 04005
3beds
1,994sqft
Single Family Residence
Built in 1988
16.8 Acres Lot
$-- Zestimate®
$376/sqft
$3,013 Estimated rent
Home value
Not available
Estimated sales range
Not available
$3,013/mo
Zestimate® history
Loading...
Owner options
Explore your selling options
What's special
Welcome to Swan Brook Stable, an exquisite equestrian property nestled on 16.8 acres of serene Dayton countryside. This picturesque horse farm offers not only a tranquil private setting but also a host of amenities tailored for both comfort and functionality. As you enter this single-level home, you are greeted by a spacious interior adorned with cathedral ceilings and bathed in natural light from several skylights. Step outside onto the deck and enjoy views of the expansive grounds that include a charming pond, framed by 1/4 mile of Saratoga white vinyl fencing surrounding the front pasture. Swan Brook Stable boasts a 5-stall horse barn with direct paddock access, ensuring convenience and ease of care. The barn also features two tack rooms and a sizable 400 bale hay loft, providing ample storage for all your equestrian needs. Additional features of this property include an attached 2-car garage, a paved driveway offering easy access year-round, and meticulously maintained landscaping throughout the grounds. Located at 79 Waterhouse Rd, Swan Brook Stable offers a unique opportunity to own a prestigious horse farm in a highly sought-after location. Whether you're seeking a private retreat or a professional equestrian facility, this property is sure to exceed your expectations. Contact us today to schedule your private tour and experience the beauty and functionality of Swan Brook Stable firsthand.
Zillow last checked: 8 hours ago
Listing updated: February 03, 2025 at 08:34am
Listed by:
Keller Williams Realty scottandsunny@kw.com
Bought with:
Portside Real Estate Group
Source: Maine Listings,MLS#: 1598176
Facts & features
Interior
Bedrooms & bathrooms
- Bedrooms: 3
- Bathrooms: 3
- Full bathrooms: 2
- 1/2 bathrooms: 1
Primary bedroom
- Level: First
Bedroom 2
- Level: First
Bedroom 3
- Level: First
Dining room
- Level: First
Kitchen
- Level: First
Living room
- Features: Heat Stove
- Level: First
Sunroom
- Features: Four-Season, Skylight
- Level: First
Heating
- Baseboard
Cooling
- None
Appliances
- Included: Dishwasher, Dryer, Electric Range, Refrigerator, Washer
Features
- 1st Floor Primary Bedroom w/Bath, One-Floor Living
- Flooring: Carpet, Tile, Vinyl
- Basement: Bulkhead,Interior Entry,Full
- Has fireplace: No
Interior area
- Total structure area: 1,994
- Total interior livable area: 1,994 sqft
- Finished area above ground: 1,994
- Finished area below ground: 0
Property
Parking
- Total spaces: 2
- Parking features: Paved, 11 - 20 Spaces
- Attached garage spaces: 2
Features
- Patio & porch: Deck
- Has view: Yes
- View description: Fields, Scenic, Trees/Woods
- Body of water: Swan Pond Creek: Atlantic Salmon Tributary
- Frontage length: Waterfrontage: 2000,Waterfrontage Owned: 2000
Lot
- Size: 16.80 Acres
- Features: Near Turnpike/Interstate, Rural, Level, Open Lot, Pasture, Rolling Slope, Wooded
Details
- Additional structures: Outbuilding, Barn(s)
- Parcel number: DAYTM7L76
- Zoning: Rural Field
Construction
Type & style
- Home type: SingleFamily
- Architectural style: Contemporary
- Property subtype: Single Family Residence
Materials
- Wood Frame, Wood Siding
- Roof: Shingle
Condition
- Year built: 1988
Utilities & green energy
- Electric: Circuit Breakers
- Sewer: Private Sewer
- Water: Private
Community & neighborhood
Location
- Region: Dayton
Other
Other facts
- Road surface type: Paved
Price history
| Date | Event | Price |
|---|---|---|
| 9/16/2024 | Sold | $750,000+11.1%$376/sqft |
Source: | ||
| 7/31/2024 | Pending sale | $675,000$339/sqft |
Source: | ||
| 7/25/2024 | Listed for sale | $675,000$339/sqft |
Source: | ||
Public tax history
| Year | Property taxes | Tax assessment |
|---|---|---|
| 2024 | $5,978 | $421,300 |
| 2023 | $5,978 | $421,300 |
| 2022 | $5,978 +0.1% | $421,300 +0.1% |
Find assessor info on the county website
Neighborhood: 04005
Nearby schools
GreatSchools rating
- 7/10Dayton Consolidated SchoolGrades: PK-5Distance: 2.6 mi
- NAMildred L Day SchoolGrades: K-8Distance: 4.5 mi
- 5/10Biddeford High SchoolGrades: 9-12Distance: 5.2 mi
Get pre-qualified for a loan
At Zillow Home Loans, we can pre-qualify you in as little as 5 minutes with no impact to your credit score.An equal housing lender. NMLS #10287.

