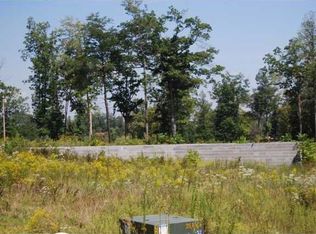Sold for $460,000
$460,000
790 Big Fork Rd, Chattanooga, TN 37405
3beds
2,376sqft
Single Family Residence
Built in 2008
1.86 Acres Lot
$457,400 Zestimate®
$194/sqft
$3,114 Estimated rent
Home value
$457,400
Estimated sales range
Not available
$3,114/mo
Zestimate® history
Loading...
Owner options
Explore your selling options
What's special
Welcome to this Charming Log Cabin on 1.86 Acres with Pond. Nestled behind a tree-lined circular driveway, this picturesque log cabin offers peaceful country living with breathtaking views of rolling fields. The inviting front and back porches span the full length of the home, perfect for relaxing and taking in the serene surroundings.
Inside, the main level features a spacious primary suite with an en-suite bath, a cozy living room with beamed ceilings that flows into the kitchen, and a convenient laundry room. Upstairs, a loft overlooks the main living area, leading to a second bedroom with its own private bath.
The finished basement, with its own private entrance, provides additional living space, including a full kitchen, full bath, den, bonus room, and access to a patio and small fenced area—ideal for guests or potential rental income.
Located just minutes from Prentice Cooper State Park, outdoor enthusiasts will love the nearby hiking, rock climbing, mountain biking, camping, and hunting opportunities. Plus, you're less than thirty minutes from downtown Chattanooga, where you can experience the best of the city's dining , entertainment and culture before returning home to your peaceful retreat.
This one-of-a-kind property offers the perfect blend of rustic charm and modern convenience—don't miss your chance to make it yours!
Zillow last checked: 8 hours ago
Listing updated: May 07, 2025 at 01:13pm
Listed by:
Paula McDaniel 423-355-0311,
Real Estate Partners Chattanooga LLC
Bought with:
Cassie King Hollis, 330842
Better Homes and Gardens Real Estate Signature Brokers
Source: Greater Chattanooga Realtors,MLS#: 1508987
Facts & features
Interior
Bedrooms & bathrooms
- Bedrooms: 3
- Bathrooms: 3
- Full bathrooms: 3
Primary bedroom
- Level: First
Bedroom
- Level: Second
Primary bathroom
- Description: En Suite
- Level: First
Bathroom
- Description: En Suite
- Level: Second
Bathroom
- Level: Basement
Bonus room
- Level: Basement
Den
- Level: Basement
Kitchen
- Level: First
Kitchen
- Level: Basement
Laundry
- Level: First
Living room
- Level: First
Loft
- Level: Second
Heating
- Electric
Cooling
- Central Air, Ceiling Fan(s), Multi Units
Appliances
- Included: Dishwasher, Free-Standing Electric Range, Free-Standing Refrigerator, Microwave, Stainless Steel Appliance(s)
- Laundry: Laundry Room, Main Level
Features
- Beamed Ceilings, Ceiling Fan(s), Natural Woodwork, Open Floorplan, Pantry, Primary Downstairs, Storage, Vaulted Ceiling(s), Walk-In Closet(s), En Suite
- Flooring: Concrete, Hardwood, Luxury Vinyl
- Windows: Wood Frames
- Basement: Finished,Full
- Number of fireplaces: 1
- Fireplace features: Gas Log, Living Room
Interior area
- Total structure area: 2,376
- Total interior livable area: 2,376 sqft
- Finished area above ground: 1,416
- Finished area below ground: 960
Property
Parking
- Parking features: Circular Driveway, Driveway, Gravel
Accessibility
- Accessibility features: Accessible Approach with Ramp
Features
- Patio & porch: Covered, Deck, Porch - Covered
- Exterior features: Rain Gutters
- Fencing: Fenced,Partial
- Has view: Yes
- View description: Meadow, Pond
- Has water view: Yes
- Water view: Pond
- Waterfront features: Pond
Lot
- Size: 1.86 Acres
- Dimensions: 144 x 498 IRR
- Features: Level, Pond on Lot, Rolling Slope, Views
Details
- Additional structures: Shed(s)
- Parcel number: 051 013.29
- Special conditions: Standard
Construction
Type & style
- Home type: SingleFamily
- Architectural style: Cabin
- Property subtype: Single Family Residence
Materials
- Block, Log
- Foundation: Block
- Roof: Metal
Condition
- New construction: No
- Year built: 2008
Utilities & green energy
- Sewer: Septic Tank
- Water: Public
- Utilities for property: Electricity Connected, Propane, Water Connected
Community & neighborhood
Security
- Security features: Security System
Location
- Region: Chattanooga
- Subdivision: Fireside Mountain Ests
Other
Other facts
- Listing terms: Cash,Conventional
Price history
| Date | Event | Price |
|---|---|---|
| 4/30/2025 | Sold | $460,000+2.2%$194/sqft |
Source: Greater Chattanooga Realtors #1508987 Report a problem | ||
| 3/20/2025 | Contingent | $450,000$189/sqft |
Source: Greater Chattanooga Realtors #1508987 Report a problem | ||
| 3/13/2025 | Listed for sale | $450,000+80.1%$189/sqft |
Source: Greater Chattanooga Realtors #1508987 Report a problem | ||
| 8/11/2016 | Listing removed | $249,900$105/sqft |
Source: CENTURY 21 Cumberland Realty #1247488 Report a problem | ||
| 8/3/2016 | Pending sale | $249,900+2%$105/sqft |
Source: CENTURY 21 Cumberland Realty #1247488 Report a problem | ||
Public tax history
| Year | Property taxes | Tax assessment |
|---|---|---|
| 2024 | $771 | $43,775 |
| 2023 | $771 | $43,775 |
| 2022 | $771 | $43,775 |
Find assessor info on the county website
Neighborhood: 37405
Nearby schools
GreatSchools rating
- 5/10Whitwell Elementary SchoolGrades: PK-4Distance: 5.2 mi
- 7/10Whitwell Middle SchoolGrades: 5-8Distance: 5.4 mi
- 6/10Whitwell High SchoolGrades: 9-12Distance: 5.2 mi
Schools provided by the listing agent
- Elementary: Whitwell Elementary
- Middle: Whitwell Middle
- High: Whitwell High School
Source: Greater Chattanooga Realtors. This data may not be complete. We recommend contacting the local school district to confirm school assignments for this home.
Get a cash offer in 3 minutes
Find out how much your home could sell for in as little as 3 minutes with a no-obligation cash offer.
Estimated market value
$457,400
