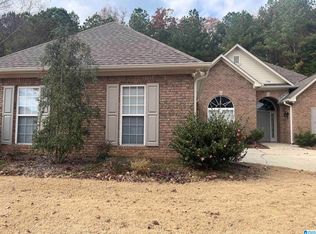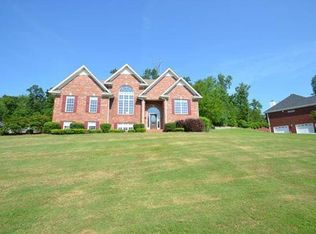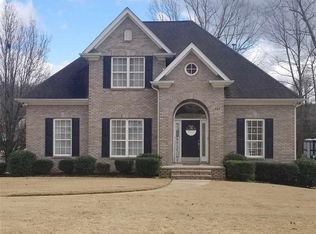Sold for $409,900 on 10/17/25
$409,900
790 Cluster Springs Rd, Gardendale, AL 35071
5beds
2,847sqft
Single Family Residence
Built in 2000
0.94 Acres Lot
$412,200 Zestimate®
$144/sqft
$2,736 Estimated rent
Home value
$412,200
$383,000 - $445,000
$2,736/mo
Zestimate® history
Loading...
Owner options
Explore your selling options
What's special
Welcome home to this gorgeous 5 bedroom, 3.5 bathroom home, sitting on almost one full acre - proximate to shopping, dining, I-65, and more! This full brick home offers hardwood floors, lots of natural light, and modern updates throughout. The living space features a gas fireplace, perfect for gathering around, and there is also a formal dining room. The kitchen boasts an eating area with a bay window, breakfast bar, stainless steel appliances, and ample cabinet space. Upstairs, you will find the spacious primary suite, which has a walk-in closet, relaxing soaking tub, standing shower, and split vanities. The additional 3 upstairs bedrooms are sizable, and share a full bath with a double vanity and tub/shower, while there is a fourth bedroom in the 3rd level/loft. The basement offers an additional bedroom and full bath. Your favorite area may be the screened porch - perfect for enjoying a cup of coffee and overlooking the scenic, fenced backyard. Schedule your showing today!
Zillow last checked: 8 hours ago
Listing updated: October 17, 2025 at 03:52pm
Listed by:
Ashleigh Timmerman 205-243-8590,
Keller Williams Realty Vestavia
Bought with:
Pamela Calamusa
Keller Williams
Source: GALMLS,MLS#: 21426348
Facts & features
Interior
Bedrooms & bathrooms
- Bedrooms: 5
- Bathrooms: 4
- Full bathrooms: 3
- 1/2 bathrooms: 1
Primary bedroom
- Level: Second
Bedroom 1
- Level: Second
Bedroom 2
- Level: Second
Bedroom 3
- Level: Third
Bedroom 4
- Level: Basement
Primary bathroom
- Level: Second
Bathroom 1
- Level: First
Bathroom 3
- Level: Basement
Dining room
- Level: First
Kitchen
- Features: Breakfast Bar, Butlers Pantry, Eat-in Kitchen
- Level: First
Living room
- Level: First
Basement
- Area: 1220
Heating
- Central, Natural Gas
Cooling
- Electric
Appliances
- Included: Dishwasher, Microwave, Refrigerator, Stove-Gas, Gas Water Heater
- Laundry: Electric Dryer Hookup, Washer Hookup, Upper Level, Laundry Room, Laundry (ROOM), Yes
Features
- High Ceilings, Smooth Ceilings, Soaking Tub, Separate Shower, Double Vanity, Tub/Shower Combo, Walk-In Closet(s)
- Flooring: Carpet, Hardwood, Tile
- Windows: Bay Window(s)
- Basement: Full,Partially Finished,Daylight
- Attic: Other,Yes
- Number of fireplaces: 1
- Fireplace features: Brick (FIREPL), Living Room, Gas
Interior area
- Total interior livable area: 2,847 sqft
- Finished area above ground: 2,341
- Finished area below ground: 506
Property
Parking
- Total spaces: 2
- Parking features: Basement, Driveway, Garage Faces Side
- Attached garage spaces: 2
- Has uncovered spaces: Yes
Features
- Levels: One and One Half
- Stories: 1
- Patio & porch: Porch Screened
- Pool features: None
- Fencing: Fenced
- Has view: Yes
- View description: None
- Waterfront features: No
Lot
- Size: 0.94 Acres
- Features: Acreage, Few Trees
Details
- Parcel number: 1400154000017.023
- Special conditions: N/A
Construction
Type & style
- Home type: SingleFamily
- Property subtype: Single Family Residence
Materials
- Brick
- Foundation: Basement
Condition
- Year built: 2000
Utilities & green energy
- Sewer: Septic Tank
- Water: Public
- Utilities for property: Underground Utilities
Community & neighborhood
Location
- Region: Gardendale
- Subdivision: Woodbury Forest
Price history
| Date | Event | Price |
|---|---|---|
| 10/17/2025 | Sold | $409,900$144/sqft |
Source: | ||
| 9/20/2025 | Contingent | $409,900$144/sqft |
Source: | ||
| 9/4/2025 | Price change | $409,900-2.4%$144/sqft |
Source: | ||
| 7/26/2025 | Listed for sale | $419,900+4.5%$147/sqft |
Source: | ||
| 8/31/2023 | Sold | $402,000-3.8%$141/sqft |
Source: | ||
Public tax history
| Year | Property taxes | Tax assessment |
|---|---|---|
| 2025 | $2,214 -1.2% | $37,720 -1.2% |
| 2024 | $2,240 +7.1% | $38,160 +6.9% |
| 2023 | $2,093 +18.7% | $35,700 +18.1% |
Find assessor info on the county website
Neighborhood: 35071
Nearby schools
GreatSchools rating
- 9/10Gardendale Elementary SchoolGrades: PK-5Distance: 1.3 mi
- 9/10Bragg Middle SchoolGrades: 6-8Distance: 1.3 mi
- 4/10Gardendale High SchoolGrades: 9-12Distance: 1.5 mi
Schools provided by the listing agent
- Elementary: Gardendale
- Middle: Bragg
- High: Gardendale
Source: GALMLS. This data may not be complete. We recommend contacting the local school district to confirm school assignments for this home.
Get a cash offer in 3 minutes
Find out how much your home could sell for in as little as 3 minutes with a no-obligation cash offer.
Estimated market value
$412,200
Get a cash offer in 3 minutes
Find out how much your home could sell for in as little as 3 minutes with a no-obligation cash offer.
Estimated market value
$412,200


