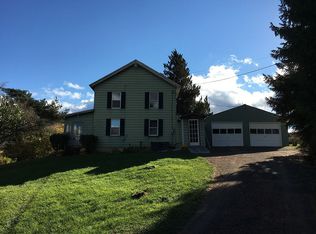PRIVATE COUNTRY RETREAT - 8.5 ACRES - VIEWS - GUEST CABIN - Picturesque views from the spacious deck of this charming 3/4 bedroom, 2 bath, countryside home. Features bright and airy living/dining area, kitchen with appliances, master bedroom suite, and full walk out basement with summer kitchen and shop, plus guest cabin! All nestled on choice 8.5 acre parcel with blend of field and woodland.
This property is off market, which means it's not currently listed for sale or rent on Zillow. This may be different from what's available on other websites or public sources.

