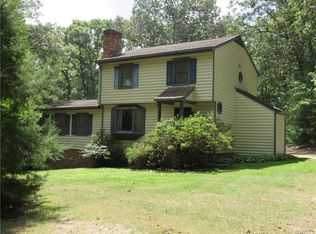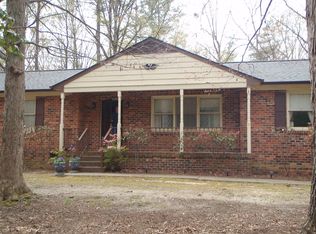Sold for $279,900
$279,900
790 Grapevine Rd, Sandston, VA 23150
4beds
2,280sqft
Manufactured Home
Built in 2006
1.2 Acres Lot
$336,800 Zestimate®
$123/sqft
$2,643 Estimated rent
Home value
$336,800
$320,000 - $354,000
$2,643/mo
Zestimate® history
Loading...
Owner options
Explore your selling options
What's special
BEAUTIFUL, PARK-LIKE SETTING!! Very SECLUCDED 4 Bed, 2.5 Bath home on 1.2 acres!! Primary bedroom with PRIVATE Primary Full Bath with WALK-IN SHOWER and GARDEN, SOAKING TUB! PRiVATE Primary Bedroom SITTING AREA with ARCHED ENTRYWAY and WALK-IN CLOSET!! Large Eat-in Kitchen with ISLAND! Feels like country living- very secluded! But only 14 minutes from Richmond International Airport! 4 minutes from the NEW 99 ACRE TAYLOR FARM PARK currently in development! Less than 20 minutes from DOWNTOWN RICHMOND! Less than 30 minutes from Fort Lee!! Sold strictly AS-IS.
Zillow last checked: 8 hours ago
Listing updated: March 13, 2025 at 12:40pm
Listed by:
John Clark clarksoldit@gmail.com,
RE/MAX Commonwealth
Bought with:
Arlene Louis, 0225259713
J and S Real Estate
Source: CVRMLS,MLS#: 2317724 Originating MLS: Central Virginia Regional MLS
Originating MLS: Central Virginia Regional MLS
Facts & features
Interior
Bedrooms & bathrooms
- Bedrooms: 4
- Bathrooms: 3
- Full bathrooms: 2
- 1/2 bathrooms: 1
Primary bedroom
- Description: En Suite Primary Bath; SITTING AREA; C Fan/C Light
- Level: First
- Dimensions: 16.10 x 14.3
Bedroom 2
- Description: Crown Molding; Ceiling Light
- Level: First
- Dimensions: 14.3 x 9.4
Bedroom 3
- Description: Crown Molding; Ceiling Light; Textured Ceiling
- Level: First
- Dimensions: 14.3 x 10.4
Bedroom 4
- Description: Crown Molding; Ceiling Light; Textured Ceiling
- Level: First
- Dimensions: 11.7 x 11.4
Additional room
- Description: Primary Sitting Room! Arched Entry; Walk in Closet
- Level: First
- Dimensions: 14.3 x 10.3
Dining room
- Description: Eat-in; Arched Entry; C Light; Sliding Glass Door
- Level: First
- Dimensions: 15.0 x 9.7
Family room
- Description: Raised Stone Hearth FP; CFan/CLight; Arched Entry
- Level: First
- Dimensions: 17.5 x 14.3
Other
- Description: Tub & Shower
- Level: First
Half bath
- Level: First
Kitchen
- Description: Accented Counters; OAK Cabinets; Recessed Lights
- Level: First
- Dimensions: 12.6 x 12.0
Living room
- Description: Ceiling Fan/Ceiling Light; Crown Molding; Carpet
- Level: First
- Dimensions: 18.2 x 14.9
Heating
- Electric, Heat Pump
Cooling
- Heat Pump
Appliances
- Included: Dishwasher, Electric Water Heater
Features
- Ceiling Fan(s), Eat-in Kitchen, Fireplace, Laminate Counters, Bath in Primary Bedroom, Main Level Primary, Walk-In Closet(s)
- Flooring: Laminate, Partially Carpeted
- Windows: Thermal Windows
- Basement: Crawl Space
- Attic: None
- Number of fireplaces: 1
- Fireplace features: Wood Burning
Interior area
- Total interior livable area: 2,280 sqft
- Finished area above ground: 2,280
Property
Parking
- Parking features: Driveway, Unpaved
- Has uncovered spaces: Yes
Features
- Levels: One
- Stories: 1
- Patio & porch: Deck
- Exterior features: Deck, Storage, Shed, Unpaved Driveway
- Pool features: None
- Fencing: None
Lot
- Size: 1.20 Acres
Details
- Parcel number: 8387196682
- Zoning description: A1
Construction
Type & style
- Home type: MobileManufactured
- Architectural style: Manufactured Home
- Property subtype: Manufactured Home
Materials
- Frame, Vinyl Siding
- Roof: Shingle
Condition
- Resale
- New construction: No
- Year built: 2006
Utilities & green energy
- Sewer: Engineered Septic
- Water: Well
Community & neighborhood
Location
- Region: Sandston
- Subdivision: Acreage
Other
Other facts
- Ownership: Individuals
- Ownership type: Sole Proprietor
Price history
| Date | Event | Price |
|---|---|---|
| 8/30/2023 | Sold | $279,900+3.7%$123/sqft |
Source: | ||
| 7/31/2023 | Pending sale | $269,900$118/sqft |
Source: | ||
| 7/23/2023 | Listed for sale | $269,900$118/sqft |
Source: | ||
Public tax history
| Year | Property taxes | Tax assessment |
|---|---|---|
| 2025 | $2,879 +13.9% | $346,900 +16.6% |
| 2024 | $2,529 +2.4% | $297,500 +2.4% |
| 2023 | $2,469 +3.3% | $290,500 +3.3% |
Find assessor info on the county website
Neighborhood: 23150
Nearby schools
GreatSchools rating
- 3/10Donahoe Elementary SchoolGrades: PK-5Distance: 1.2 mi
- 3/10Elko Middle SchoolGrades: 6-8Distance: 2.9 mi
- 2/10Highland Springs High SchoolGrades: 9-12Distance: 2.8 mi
Schools provided by the listing agent
- Elementary: Donahoe
- Middle: Elko
- High: Highland Springs
Source: CVRMLS. This data may not be complete. We recommend contacting the local school district to confirm school assignments for this home.
Get a cash offer in 3 minutes
Find out how much your home could sell for in as little as 3 minutes with a no-obligation cash offer.
Estimated market value$336,800
Get a cash offer in 3 minutes
Find out how much your home could sell for in as little as 3 minutes with a no-obligation cash offer.
Estimated market value
$336,800

