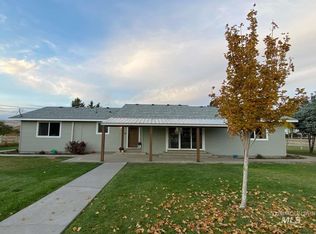Sold
Price Unknown
790 Olds Ferry Rd, Weiser, ID 83672
4beds
3baths
1,952sqft
Single Family Residence
Built in 1948
1 Acres Lot
$418,100 Zestimate®
$--/sqft
$2,114 Estimated rent
Home value
$418,100
Estimated sales range
Not available
$2,114/mo
Zestimate® history
Loading...
Owner options
Explore your selling options
What's special
Discover the charm of country living without the hassle of HOAs! Nestled on a small acreage surrounded by mature trees. Bring your RV, as there's ample parking, plus a spacious barn for all your equipment needs. The property features separate living quarters with a private entrance, kitchen, living room, bedroom, bath and laundry - ideal for guests or extended family. The main home invites you to relax in the great room which flows into the open kitchen and dining area- ideal for hosting family & friends on peaceful evenings. Updates include new HVAC system 2 yrs ago, added ceiling insulation in main home and separate living quarters, renovated kitchen, new water softener and water pump 3 yrs ago. A canning enthusiast's heaven, with an abundance of fruit trees, including peach, pear, apple, plum, apricots cherry, persimmon and table grapes, walnut tress, almond trees. Embrace a tranquil lifestyle! 1% Seller option - see docs. total bed/ bath count include separate bed /bath.
Zillow last checked: 8 hours ago
Listing updated: November 23, 2024 at 06:03am
Listed by:
Doris Irish 208-941-8690,
1st Place Realty, LLC
Bought with:
Rashelle Boyer
Premier Group Realty West
Source: IMLS,MLS#: 98923414
Facts & features
Interior
Bedrooms & bathrooms
- Bedrooms: 4
- Bathrooms: 3
- Main level bathrooms: 3
- Main level bedrooms: 4
Primary bedroom
- Level: Main
- Area: 130
- Dimensions: 10 x 13
Bedroom 2
- Level: Main
- Area: 121
- Dimensions: 11 x 11
Bedroom 3
- Level: Main
- Area: 121
- Dimensions: 11 x 11
Bedroom 4
- Level: Main
Kitchen
- Area: 120
- Dimensions: 10 x 12
Heating
- Electric, Forced Air
Cooling
- Central Air
Appliances
- Included: Water Heater, Electric Water Heater, Tankless Water Heater, Dishwasher, Disposal, Microwave, Oven/Range Freestanding
Features
- Bath-Master, Bed-Master Main Level, Great Room, Breakfast Bar, Laminate Counters, Number of Baths Main Level: 3
- Flooring: Engineered Vinyl Plank
- Has basement: No
- Has fireplace: Yes
- Fireplace features: Wood Burning Stove
Interior area
- Total structure area: 1,952
- Total interior livable area: 1,952 sqft
- Finished area above ground: 1,352
Property
Parking
- Total spaces: 2
- Parking features: Detached, RV Access/Parking
- Garage spaces: 2
- Details: Garage: 31 x 35
Features
- Levels: One
- Fencing: Full,Wire,Wood
Lot
- Size: 1 Acres
- Features: 1 - 4.99 AC, Garden, Horses, Chickens, Manual Sprinkler System
Details
- Additional structures: Shop, Barn(s), Sep. Detached Dwelling, Sep. Detached w/Kitchen, Separate Living Quarters
- Parcel number: RP11N06W179300
- Horses can be raised: Yes
Construction
Type & style
- Home type: SingleFamily
- Property subtype: Single Family Residence
Materials
- Frame, Wood Siding
- Foundation: Crawl Space
- Roof: Metal,Tile
Condition
- Year built: 1948
Utilities & green energy
- Sewer: Septic Tank
- Water: Well
Community & neighborhood
Location
- Region: Weiser
Other
Other facts
- Listing terms: Cash,Conventional
- Ownership: Fee Simple,Fractional Ownership: No
- Road surface type: Paved
Price history
Price history is unavailable.
Public tax history
| Year | Property taxes | Tax assessment |
|---|---|---|
| 2024 | $1,097 +22.4% | $510,502 +82.1% |
| 2023 | $896 -21.2% | $280,392 +3.5% |
| 2022 | $1,136 | $270,969 +35.2% |
Find assessor info on the county website
Neighborhood: 83672
Nearby schools
GreatSchools rating
- NAPioneer Primary SchoolGrades: PK-3Distance: 5.2 mi
- 5/10Weiser Middle SchoolGrades: 6-8Distance: 5.9 mi
- 3/10Weiser High SchoolGrades: 9-12Distance: 5 mi
Schools provided by the listing agent
- Elementary: Weiser
- Middle: Weiser
- High: Weiser
- District: Weiser School District #431
Source: IMLS. This data may not be complete. We recommend contacting the local school district to confirm school assignments for this home.
