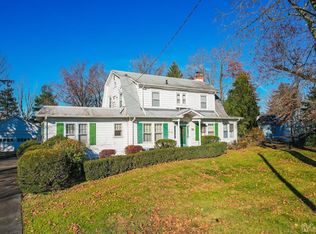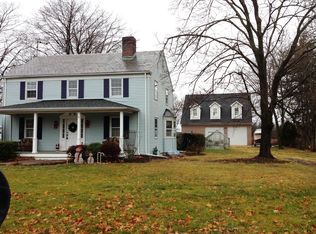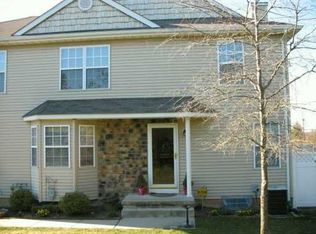Sold for $429,000
$429,000
790 Ridge Rd, Monmouth Junction, NJ 08852
3beds
2,172sqft
Single Family Residence
Built in 1930
0.76 Acres Lot
$626,200 Zestimate®
$198/sqft
$3,596 Estimated rent
Home value
$626,200
$564,000 - $695,000
$3,596/mo
Zestimate® history
Loading...
Owner options
Explore your selling options
What's special
Charming Circa 1930 Colonial looking for a New Owner to Restore its Character and Charm!!!!Situated on a Park-like lot-Priced for Quick sale Being sold in "as-is" condition-Home inspection for informational purposes only!!! All systems and appliances in "as-is" condition-
Zillow last checked: 8 hours ago
Listing updated: January 27, 2024 at 02:16am
Listed by:
Dawn Petrozzini 732-501-0686,
RE/MAX Preferred Professional-Hillsborough
Bought with:
Dawn Petrozzini, 8644164
RE/MAX Preferred Professional-Hillsborough
Source: Bright MLS,MLS#: NJMX2005914
Facts & features
Interior
Bedrooms & bathrooms
- Bedrooms: 3
- Bathrooms: 2
- Full bathrooms: 2
- Main level bathrooms: 1
Basement
- Area: 0
Heating
- Baseboard, Natural Gas
Cooling
- None
Appliances
- Included: Built-In Range, Dryer, Refrigerator, Washer, Water Heater, Electric Water Heater
- Laundry: In Basement
Features
- Attic, Breakfast Area, Crown Molding, Dining Area, Floor Plan - Traditional, Eat-in Kitchen, Pantry, Primary Bath(s), Plaster Walls, Dry Wall
- Flooring: Carpet, Ceramic Tile, Hardwood, Wood
- Windows: Window Treatments
- Basement: Full
- Number of fireplaces: 1
- Fireplace features: Wood Burning
Interior area
- Total structure area: 2,172
- Total interior livable area: 2,172 sqft
- Finished area above ground: 2,172
- Finished area below ground: 0
Property
Parking
- Total spaces: 10
- Parking features: Garage Faces Front, Detached, Driveway
- Garage spaces: 2
- Uncovered spaces: 8
Accessibility
- Accessibility features: None
Features
- Levels: Two
- Stories: 2
- Pool features: None
Lot
- Size: 0.76 Acres
- Features: Suburban
Details
- Additional structures: Above Grade, Below Grade
- Parcel number: 210008100006
- Zoning: R-2
- Zoning description: residential
- Special conditions: Standard
- Other equipment: See Remarks
Construction
Type & style
- Home type: SingleFamily
- Architectural style: Colonial
- Property subtype: Single Family Residence
Materials
- Frame
- Foundation: Concrete Perimeter
Condition
- Below Average,Fixer
- New construction: No
- Year built: 1930
Utilities & green energy
- Sewer: Public Sewer
- Water: Public
- Utilities for property: Cable Available, Natural Gas Available
Community & neighborhood
Location
- Region: Monmouth Junction
- Subdivision: Monmouth Junction
- Municipality: SOUTH BRUNSWICK TWP
Other
Other facts
- Listing agreement: Exclusive Right To Sell
- Ownership: Fee Simple
Price history
| Date | Event | Price |
|---|---|---|
| 11/5/2025 | Listing removed | $800,000$368/sqft |
Source: | ||
| 10/25/2025 | Price change | $800,000-10.6%$368/sqft |
Source: | ||
| 8/6/2025 | Price change | $895,000-0.4%$412/sqft |
Source: | ||
| 6/24/2025 | Price change | $899,000-5.3%$414/sqft |
Source: | ||
| 6/6/2025 | Listed for sale | $949,000+121.2%$437/sqft |
Source: | ||
Public tax history
| Year | Property taxes | Tax assessment |
|---|---|---|
| 2025 | $10,039 | $187,400 |
| 2024 | $10,039 +3.7% | $187,400 |
| 2023 | $9,679 +3.1% | $187,400 |
Find assessor info on the county website
Neighborhood: 08852
Nearby schools
GreatSchools rating
- 7/10Monmouth Junction Elementary SchoolGrades: PK-5Distance: 1.3 mi
- 8/10Crossroads NorthGrades: 6-8Distance: 2.8 mi
- 7/10South Brunswick High SchoolGrades: 9-12Distance: 0.4 mi
Schools provided by the listing agent
- District: South Brunswick Township Public Schools
Source: Bright MLS. This data may not be complete. We recommend contacting the local school district to confirm school assignments for this home.
Get a cash offer in 3 minutes
Find out how much your home could sell for in as little as 3 minutes with a no-obligation cash offer.
Estimated market value$626,200
Get a cash offer in 3 minutes
Find out how much your home could sell for in as little as 3 minutes with a no-obligation cash offer.
Estimated market value
$626,200


