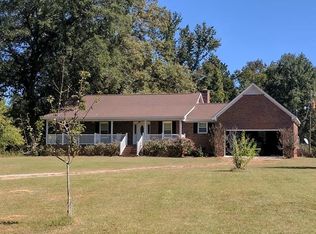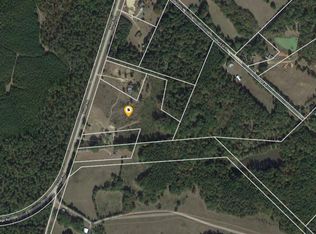Spacious Home with an open floor plan on 2 acres. This home features an eat-in kitchen, wood burning stove in living room, rocking chair front porch, large deck overlooking the neighboring pastures. In the backyard there are RV hookups. This property is close to Big Hart Campground and Boat Ramp.
This property is off market, which means it's not currently listed for sale or rent on Zillow. This may be different from what's available on other websites or public sources.


