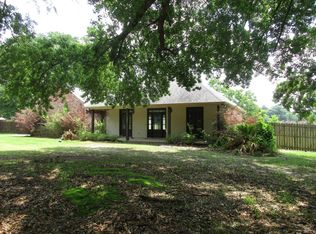Straight off the pages of Southern Living is this distinct 3BR/2BA home located only mins outside of Pineville. The property features a well designed open floor plan. Huge living area with separate formal dining space. Breakfast bar/island, loads of cabinets and counter tops. The kitchen stainless steel appliances will be included for the new owners. The spacious master bedroom and en-suite bath will not disappoint. There is a big a whirlpool tub, separate shower, double sinks and his/her walk in closet. The home exudes a custom feel with it's crown moldings, cathedral ceilings, large secondary bedrooms and outdoor entertaining spaces. Double car garage, 2 storage buildings and over one acre of land. This home will meet FHA, Conventional lending rules as well as 100% financing guidelines for rural development and VA loans. Schedule your tour today.
This property is off market, which means it's not currently listed for sale or rent on Zillow. This may be different from what's available on other websites or public sources.
