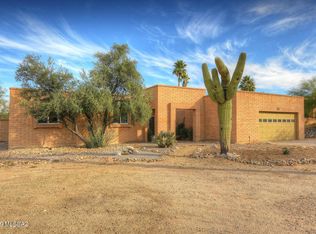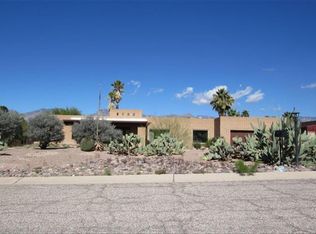Experience this stunning home in an amazing location, minutes from shopping, recreation and more. Recent high-end renovations include a luxurious kitchen, new bathrooms, fresh paint throughout, paved driveway, new landscaping, new HVAC in main zone, BRAND NEW windows and doors, and the list goes on! Great home for entertaining with a formal livingroom, formal dining, two wet bars, game room, in-law suite roughed in for a full kitchen, loft bedroom/office, huge 5 car garage with RV Bay and shop, 3 Wood-Burning Fireplaces, Outdoor gas fire pit and whole house water filtration system. All of the hard work has been done, move-in ready! Listing agent is the owner of the property.
This property is off market, which means it's not currently listed for sale or rent on Zillow. This may be different from what's available on other websites or public sources.

