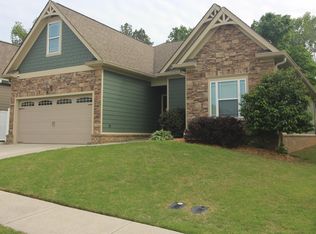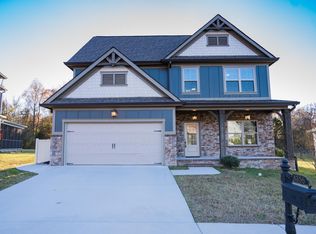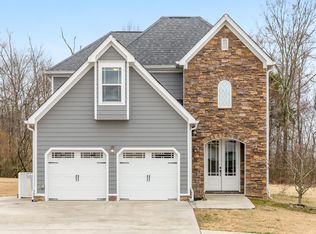Sold for $900,000
$900,000
7900 Ooltewah Georgetown Rd, Ooltewah, TN 37363
4beds
4,034sqft
Single Family Residence
Built in 1979
11.2 Acres Lot
$897,900 Zestimate®
$223/sqft
$3,012 Estimated rent
Home value
$897,900
$853,000 - $952,000
$3,012/mo
Zestimate® history
Loading...
Owner options
Explore your selling options
What's special
Peaceful Retreat on 11+ Acres in Ooltewah, TN
Discover the perfect blend of space, serenity, and potential with this expansive custom home nestled on over 11 acres in the heart of Ooltewah. Boasting just over 4,000 square feet, this remarkable residence features two spacious primary suites, offering comfort and flexibility for multi-generational living or hosting guests.
Step outside and enjoy your own private paradise, complete with a 20' x 40' saltwater pool—ideal for relaxing summer days or entertaining under the stars. Surrounded by rolling greenery and natural beauty, the property provides unmatched privacy and tranquility.
While already impressive, this home offers the opportunity to add your personal touch with a little TLC—transforming it into a truly personalized oasis.
Bonus: The adjacent property at 7902 is also available, making this a rare opportunity for expansion or investment.
Don't miss your chance to own this one-of-a-kind estate in a sought-after location. Schedule your private tour today and imagine the possibilities!
Zillow last checked: 8 hours ago
Listing updated: September 30, 2025 at 05:18am
Listed by:
Jeffrey Dodson 423-400-1984,
Keller Williams Realty
Bought with:
Justin Tate, 335702
Real Estate Partners Chattanooga LLC
Source: Greater Chattanooga Realtors,MLS#: 1513285
Facts & features
Interior
Bedrooms & bathrooms
- Bedrooms: 4
- Bathrooms: 4
- Full bathrooms: 3
- 1/2 bathrooms: 1
Heating
- Central
Cooling
- Central Air, Multi Units
Appliances
- Included: Free-Standing Electric Range, Water Heater
- Laundry: Laundry Room, Main Level
Features
- Built-in Features, Chandelier, Elevator, Granite Counters, Primary Downstairs, Wet Bar, Double Shower, Separate Shower, En Suite, Breakfast Nook, Separate Dining Room
- Flooring: Tile, Vinyl, Wood
- Has basement: No
- Number of fireplaces: 1
- Fireplace features: Living Room, Wood Burning
Interior area
- Total structure area: 4,034
- Total interior livable area: 4,034 sqft
- Finished area above ground: 4,032
Property
Parking
- Total spaces: 2
- Parking features: Garage
- Attached garage spaces: 2
Features
- Levels: Two
- Stories: 2
- Patio & porch: Deck, Patio, Porch, Porch - Covered
- Exterior features: Private Yard, Rain Gutters, Storage
- Has private pool: Yes
- Pool features: In Ground, Outdoor Pool, Private, Salt Water
- Fencing: Other
Lot
- Size: 11.20 Acres
- Dimensions: 533 x 830
- Features: Back Yard, Level, Private
Details
- Additional structures: Storage
- Parcel number: 104 038.06
Construction
Type & style
- Home type: SingleFamily
- Property subtype: Single Family Residence
Materials
- Brick, Wood Siding
- Foundation: Block
- Roof: Shingle
Condition
- New construction: No
- Year built: 1979
Utilities & green energy
- Sewer: Public Sewer
- Water: Public
- Utilities for property: Cable Available, Electricity Connected, Phone Available, Sewer Available, Water Connected
Community & neighborhood
Location
- Region: Ooltewah
- Subdivision: None
Other
Other facts
- Listing terms: Cash,Conventional,FHA,VA Loan
Price history
| Date | Event | Price |
|---|---|---|
| 9/26/2025 | Sold | $900,000-28%$223/sqft |
Source: Greater Chattanooga Realtors #1513285 Report a problem | ||
| 5/24/2025 | Listed for sale | $1,250,000+346.4%$310/sqft |
Source: Greater Chattanooga Realtors #1513285 Report a problem | ||
| 5/16/2005 | Sold | $280,000-3.1%$69/sqft |
Source: Public Record Report a problem | ||
| 7/10/1995 | Sold | $289,000$72/sqft |
Source: Public Record Report a problem | ||
Public tax history
| Year | Property taxes | Tax assessment |
|---|---|---|
| 2024 | $2,807 | $125,075 |
| 2023 | $2,807 | $125,075 |
| 2022 | $2,807 +0.3% | $125,075 |
Find assessor info on the county website
Neighborhood: 37363
Nearby schools
GreatSchools rating
- 8/10Ooltewah Elementary SchoolGrades: PK-5Distance: 0.8 mi
- 6/10Hunter Middle SchoolGrades: 6-8Distance: 3.6 mi
- 5/10Ooltewah High SchoolGrades: 9-12Distance: 3.5 mi
Schools provided by the listing agent
- Elementary: Ooltewah Elementary
- Middle: Hunter Middle
- High: Ooltewah
Source: Greater Chattanooga Realtors. This data may not be complete. We recommend contacting the local school district to confirm school assignments for this home.
Get a cash offer in 3 minutes
Find out how much your home could sell for in as little as 3 minutes with a no-obligation cash offer.
Estimated market value
$897,900


