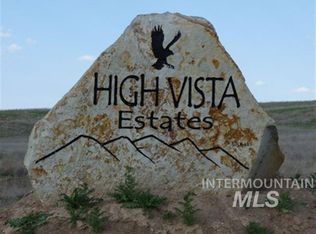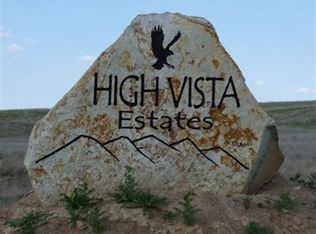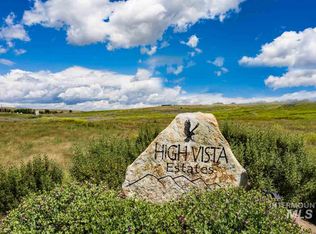Sold
Price Unknown
7900 Sonara Rd, Caldwell, ID 83607
3beds
2baths
2,178sqft
Single Family Residence
Built in 2017
5 Acres Lot
$934,200 Zestimate®
$--/sqft
$2,368 Estimated rent
Home value
$934,200
Estimated sales range
Not available
$2,368/mo
Zestimate® history
Loading...
Owner options
Explore your selling options
What's special
HUGE PRICE REDUCTION!! Custom-Built Acreage Retreat with Equestrian Amenities & Elegant Touches Thoughtfully crafted by Waltman Homes in 2017, this beautifully appointed 3-bedroom, 2-bath home rests on 5.03 acres of usable land. The open floor plan features a cozy propane fireplace, abundant natural light, and a stunning chef’s kitchen with double ovens, granite island, GE appliances, a farm sink, and walk-in pantry. The spacious primary suite includes a deep soaking tub, dual vanities, and walk-in shower. Outside, enjoy a 120x60 riding arena, barn with stalls, a 30x40 shop with power, Bullfrog spa, and 3-car garage. Solar water heating and home solar contribute to efficient living. Garden beds, mature landscaping, and a variety of fruit trees enhance the property’s charm. Custom blinds, recessed lighting, automatic sprinklers, and a Lorex security system complete the package. Please see Documents "D" Tab for a more thorough description. Thank you.
Zillow last checked: 8 hours ago
Listing updated: October 03, 2025 at 05:37pm
Listed by:
Tonya Fitzpatrick 208-941-5454,
Silvercreek Realty Group
Bought with:
Jessica Gupton
Boise Premier Real Estate
Source: IMLS,MLS#: 98957130
Facts & features
Interior
Bedrooms & bathrooms
- Bedrooms: 3
- Bathrooms: 2
- Main level bathrooms: 2
- Main level bedrooms: 3
Primary bedroom
- Level: Main
- Area: 240
- Dimensions: 15 x 16
Bedroom 2
- Level: Main
- Area: 130
- Dimensions: 10 x 13
Bedroom 3
- Level: Main
- Area: 120
- Dimensions: 10 x 12
Kitchen
- Level: Main
Heating
- Electric, Heat Pump
Cooling
- Central Air
Appliances
- Included: Solar Hot Water, Dishwasher, Double Oven, Microwave, Refrigerator
Features
- Bath-Master, Bed-Master Main Level, Guest Room, Split Bedroom, Formal Dining, Great Room, Double Vanity, Walk-In Closet(s), Breakfast Bar, Pantry, Kitchen Island, Granite Counters, Quartz Counters, Number of Baths Main Level: 2
- Flooring: Concrete, Tile, Engineered Vinyl Plank
- Has basement: No
- Number of fireplaces: 1
- Fireplace features: One, Propane
Interior area
- Total structure area: 2,178
- Total interior livable area: 2,178 sqft
- Finished area above ground: 2,178
Property
Parking
- Total spaces: 3
- Parking features: Garage Door Access, Attached, RV Access/Parking, Driveway
- Attached garage spaces: 3
- Has uncovered spaces: Yes
- Details: Garage: 1015 sq ft
Accessibility
- Accessibility features: Accessible Hallway(s)
Features
- Levels: One
- Spa features: Heated
- Fencing: Partial
- Has view: Yes
Lot
- Size: 5.00 Acres
- Features: 5 - 9.9 Acres, Garden, Horses, Irrigation Available, Sidewalks, Views, Chickens, Corner Lot, Auto Sprinkler System, Drip Sprinkler System, Full Sprinkler System
Details
- Additional structures: Barn(s), Corral(s), Shed(s)
- Parcel number: RPC60750000320
- Zoning: A3-Rural Agriculture
- Horses can be raised: Yes
Construction
Type & style
- Home type: SingleFamily
- Property subtype: Single Family Residence
Materials
- Insulation, Concrete, Frame, HardiPlank Type
- Foundation: Crawl Space
- Roof: Composition
Condition
- Year built: 2017
Details
- Builder name: Waltman Homes
Utilities & green energy
- Electric: 220 Volts, Photovoltaics Seller Owned
- Sewer: Septic Tank
- Water: Well
- Utilities for property: Electricity Connected, Cable Connected, Broadband Internet
Green energy
- Green verification: ENERGY STAR Certified Homes
Community & neighborhood
Location
- Region: Caldwell
- Subdivision: High Vista Estates
Other
Other facts
- Listing terms: Cash,Conventional,FHA,VA Loan
- Ownership: Fee Simple,Fractional Ownership: No
- Road surface type: Paved
Price history
Price history is unavailable.
Public tax history
| Year | Property taxes | Tax assessment |
|---|---|---|
| 2024 | $1,461 -23.3% | $671,424 -8.8% |
| 2023 | $1,905 -8.5% | $736,403 +7.3% |
| 2022 | $2,082 +1.6% | $686,314 +24.2% |
Find assessor info on the county website
Neighborhood: 83607
Nearby schools
GreatSchools rating
- 3/10Shadow Butte Elementary SchoolGrades: K-5Distance: 6.9 mi
- NAEmmett Middle SchoolGrades: 6-8Distance: 8.4 mi
- 4/10Emmett High SchoolGrades: 9-12Distance: 7.6 mi
Schools provided by the listing agent
- Elementary: Shadow Butte
- Middle: Emmett
- High: Emmett
- District: Emmett Independent District #221
Source: IMLS. This data may not be complete. We recommend contacting the local school district to confirm school assignments for this home.


