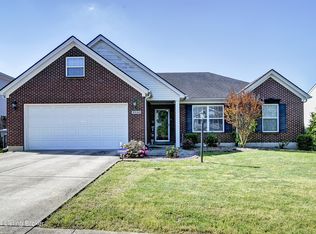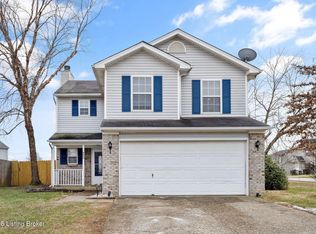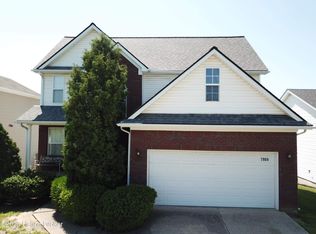Welcome to this spectacular, completely renovated top to bottom, 2,076 sq ft. Two-Story home in Greenridge Estates Subdivision, minutes from Riverport and centrally located. The house has been freshly painted, updated lighting, and LVP floors for a clean modern vibe. The completely updated kitchen features gorgeous granite counter tops, stainless steel appliances, custom cabinets and huge stainless steel sink with the laundry closet, conveniently located. The adjoining dining space includes bright and modern new lighting and new sliding doors leading to the attached deck. The spacious 2 story living room with three huge windows is the perfect spot to sit back and relax in. Three baths, 2 full, one half have been fully updated with new vanities, flooring, plumbing, mirrors and lighting. Upstairs you will find the large primary bedroom with en-suite bath and huge walk in closet. Two more spacious bedrooms, each featuring large closets, a full bath and awesome bonus room, perfect for an office, playroom, or upstairs family room complete this fantastic house! The home sits on a huge corner lot with a fully fenced yard perfect for kids and outdoor gatherings , a covered front porch and an attached garage. Immaculately maintained and move in ready. One year, 6-8 month lease options available. Monthly rent $1900.00, security deposit $1900.00, application fee $50. Non-smoker, NO CATS!. Small pets okay call for details. $250 Non-refundable pet deposit required. Must have solid credit score, proof of income and excellent rental history. No Smoking. 1 year lease required. 6-8 months lease are available. Tenant is responsible for landscaping maintenance, and all utilities. Small dogs accepted, 250.00 Non refundable pet deposit, 25.00 per month per pet.
This property is off market, which means it's not currently listed for sale or rent on Zillow. This may be different from what's available on other websites or public sources.


