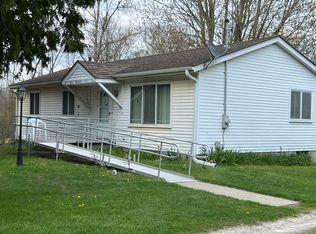Sold for $335,000
$335,000
7900 Wiggins Rd, Howell, MI 48855
3beds
2,260sqft
Single Family Residence
Built in 1977
2.11 Acres Lot
$335,600 Zestimate®
$148/sqft
$1,946 Estimated rent
Home value
$335,600
$302,000 - $373,000
$1,946/mo
Zestimate® history
Loading...
Owner options
Explore your selling options
What's special
Nice and freshly updated three bedroom ranch in Howells schools! This property offers just over two beautiful acres with woods
in the back, this house sits high on the acreage with great views of the country setting with plenty of privacy! Lots of exterior
features for entertaining and for storage, covered front porch, 21' x 14' deck, 30' pool with 40' x 24' deck, basketball court, kids
playground and a 28' x 24' pole barn with it's own electrical panel and new concrete floor great for hanging out or storage. All
fresh paint interior features a newer kitchen remodeled in 2020 with stainless steel appliances included. 1 full bath with duel sink
vanity, first floor laundry closet and a newly finished basement with fireplace and two finished rooms. New/newer roof in 2020
with dimensional shingles, insulation, Pella windows, exterior paint also done in 2020. pool liner/filter/plumbing all redone in 2024.
Lifeproof vinyl plank flooring, carpet, doors, plumbing, electrical panel/wiring, furnace, water heater, well tank, LED lighting fixtures
all also done in 2020 all new paint throughout the main level of house in 2025!
Zillow last checked: 8 hours ago
Listing updated: October 21, 2025 at 07:03am
Listed by:
Seth Conklin 810-836-1240,
Keller Williams First
Bought with:
Kate Baumer, 6501457632
EXP Realty Main
Source: Realcomp II,MLS#: 20251012495
Facts & features
Interior
Bedrooms & bathrooms
- Bedrooms: 3
- Bathrooms: 1
- Full bathrooms: 1
Primary bedroom
- Level: Entry
- Area: 132
- Dimensions: 12 X 11
Bedroom
- Level: Entry
- Area: 110
- Dimensions: 11 X 10
Bedroom
- Level: Entry
- Area: 100
- Dimensions: 10 X 10
Other
- Level: Entry
- Area: 60
- Dimensions: 10 X 6
Family room
- Level: Entry
- Area: 364
- Dimensions: 26 X 14
Family room
- Level: Basement
- Area: 520
- Dimensions: 26 X 20
Kitchen
- Level: Entry
- Area: 140
- Dimensions: 14 X 10
Laundry
- Level: Entry
- Area: 15
- Dimensions: 5 X 3
Heating
- Forced Air, Natural Gas
Cooling
- Central Air
Appliances
- Included: Built In Refrigerator, Convection Oven, Dishwasher, Microwave, Stainless Steel Appliances
- Laundry: Electric Dryer Hookup, Washer Hookup
Features
- Basement: Finished,Full
- Has fireplace: Yes
- Fireplace features: Basement
Interior area
- Total interior livable area: 2,260 sqft
- Finished area above ground: 1,260
- Finished area below ground: 1,000
Property
Parking
- Parking features: No Garage
Features
- Levels: Two
- Stories: 2
- Entry location: GroundLevel
- Patio & porch: Covered, Deck, Porch
- Exterior features: Basketball Court
- Pool features: Above Ground
- Fencing: Fencing Allowed
Lot
- Size: 2.11 Acres
- Dimensions: 193 x 476 x 193 x 476
Details
- Additional structures: Barns
- Parcel number: 0329100005
- Special conditions: Short Sale No,Standard
- Other equipment: Dehumidifier
Construction
Type & style
- Home type: SingleFamily
- Architectural style: Ranch
- Property subtype: Single Family Residence
Materials
- Concrete, Metal Siding
- Foundation: Basement, Block
- Roof: Asphalt
Condition
- New construction: No
- Year built: 1977
- Major remodel year: 2020
Utilities & green energy
- Sewer: Septic Tank
- Water: Well
- Utilities for property: Above Ground Utilities, Cable Available, Underground Utilities
Community & neighborhood
Security
- Security features: Carbon Monoxide Detectors
Location
- Region: Howell
Other
Other facts
- Listing agreement: Exclusive Right To Sell
- Listing terms: Cash,Conventional,FHA
Price history
| Date | Event | Price |
|---|---|---|
| 8/21/2025 | Sold | $335,000-1.5%$148/sqft |
Source: | ||
| 8/4/2025 | Pending sale | $340,000$150/sqft |
Source: | ||
| 7/25/2025 | Price change | $340,000-2.4%$150/sqft |
Source: | ||
| 6/28/2025 | Listed for sale | $348,500+33%$154/sqft |
Source: | ||
| 9/17/2020 | Sold | $262,000-2.9%$116/sqft |
Source: Public Record Report a problem | ||
Public tax history
| Year | Property taxes | Tax assessment |
|---|---|---|
| 2025 | -- | $148,800 -7.7% |
| 2024 | -- | $161,200 +9.7% |
| 2023 | -- | $147,000 +15.9% |
Find assessor info on the county website
Neighborhood: 48855
Nearby schools
GreatSchools rating
- 8/10Voyager Elementary SchoolGrades: PK-5Distance: 7 mi
- 6/10Highlander Way Middle SchoolGrades: 6-8Distance: 7.4 mi
- 8/10Howell High SchoolGrades: 9-12Distance: 7.3 mi
Get a cash offer in 3 minutes
Find out how much your home could sell for in as little as 3 minutes with a no-obligation cash offer.
Estimated market value$335,600
Get a cash offer in 3 minutes
Find out how much your home could sell for in as little as 3 minutes with a no-obligation cash offer.
Estimated market value
$335,600
